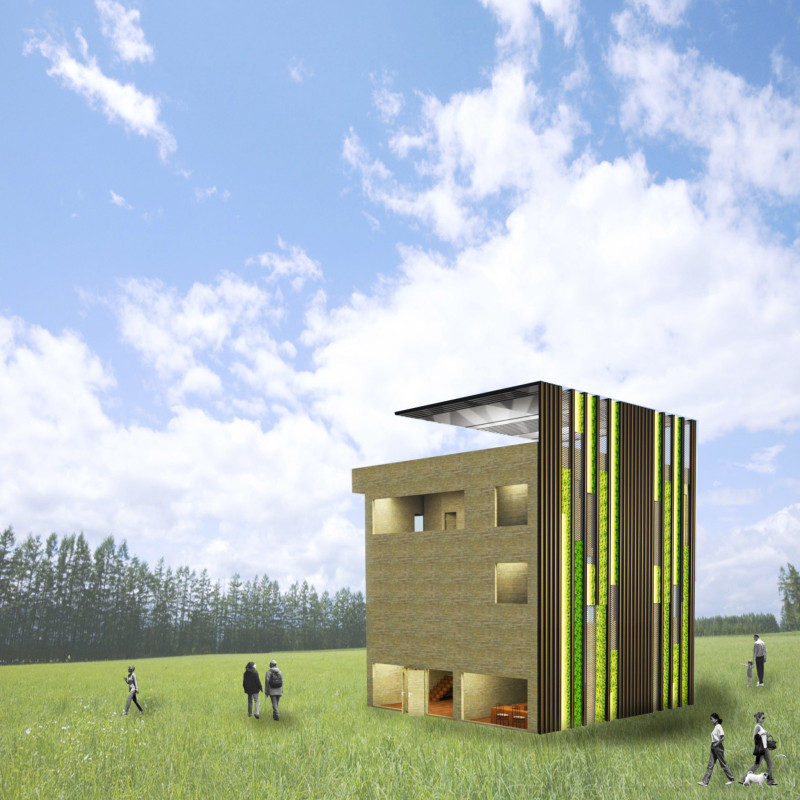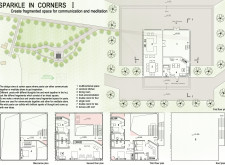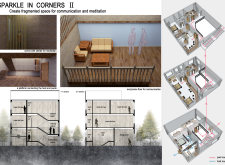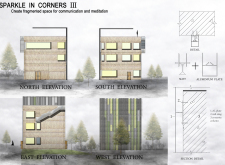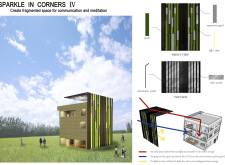5 key facts about this project
The primary function of this architectural design is to serve as a versatile retreat, providing spaces for collaboration and individual contemplation. This is achieved through the incorporation of multifunctional areas that adapt to the needs of various users. The building is designed to foster connectivity among its inhabitants while also providing private corners for introspection. Such a dual approach enhances the usability of the space, making it an ideal location for gatherings, workshops, and meditation.
Distinctly, the layout consists of several interconnected levels, each designed to encourage different activities. Incorporating a variety of spaces, from communal gathering rooms to quiet nooks, reflects an understanding of the diverse ways individuals engage with their environment. The careful arrangement of these areas allows for both open interaction and private moments, aligning with the project’s core mission of connecting people while respecting their need for solitude.
Materiality plays a crucial role in the architectural design, with an emphasis on a selection of durable and environmentally friendly materials. Aluminum panels grace the facade, offering a contemporary aesthetic while ensuring long-lasting integrity. Concrete serves as the structural foundation, providing stability and security for the building. Interior spaces benefit from warm wood accents, promoting a welcoming atmosphere. The intelligent use of glass facilitates an abundance of natural light, creating a seamless connection between the indoors and outdoors, while also highlighting the surrounding landscapes.
The unique design approach is particularly evident in the building’s fragmented floor plans and innovative spatial organization. These elements reflect a contemporary architectural trend aiming to create dynamic and responsive environments. By breaking the conventional mold of linear layouts, the design allows for flexible spaces that can transform based on user needs. The intentional interplay of open terraces and intimate meditation corners underscores the project’s commitment to creating a balanced atmosphere conducive to both socialization and tranquility.
Furthermore, the integration of sustainable practices within the architectural framework is noteworthy. Solar panels are thoughtfully positioned on the roof, emphasizing the project’s focus on environmental responsibility. The landscaping utilizes grass and local vegetation, which not only enhances the aesthetic appeal but also promotes biodiversity and ecological harmony in the area.
In summary, this architectural project stands as a well-conceived space that champions both communal and individual experiences. Its innovative design principles and material choices manifest the desire to create an environment that nurtures creativity, dialogue, and contemplation. For those interested in exploring the depth of this architectural undertaking, an in-depth review of its architectural plans, sections, and designs will provide further insights into the thoughtful ideas that have shaped this project. Delve into the presentation to gain a comprehensive understanding of the design’s key elements and their implications for the architectural landscape.


