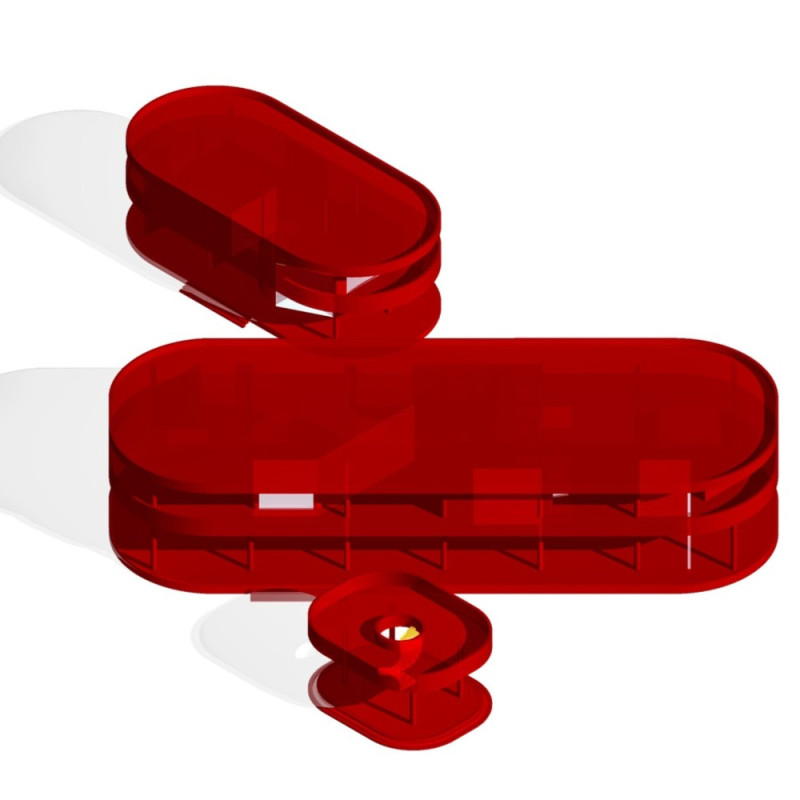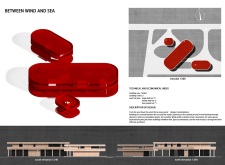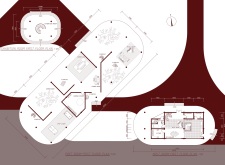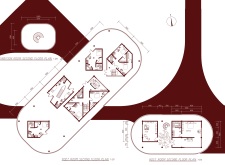5 key facts about this project
This architectural endeavor represents more than just a physical space; it serves as a nurturing ground for creativity, enabling its residents to engage deeply with their craft. Every aspect of the project has been formulated to reflect its purpose—not merely as a place to live, but as an enriching environment that promotes collaboration and inspiration among its users. The project encompasses various functional areas, ensuring it meets the diverse needs of its community of artists.
Central to the design are three key components: the exhibition room, the poet huts, and a host house. These buildings are characterized by their elongated, organic shapes, drawing influence from the forms found within the landscape. The spatial arrangement of the project fosters connectivity while allowing for individual privacy. Each poet hut features personal terraces, providing a secluded space for contemplation and creativity, while the communal facilities encourage social engagement.
Materiality plays an essential role in the project's success, as it employs a combination of wood, glass, and concrete. Wood is utilized not only for its aesthetic appeal but also for its thermal properties, creating a warm and inviting atmosphere. Glass façades are strategically incorporated to enhance transparency and maximize natural light, forging a continuous dialogue between interior spaces and the breathtaking outdoors. Concrete elements provide structural stability, ensuring longevity and durability while maintaining a balance with the softer, more organic materials.
Another notable aspect of the design is its attention to vertical circulation, facilitated by spiral staircases that connect levels seamlessly. This design choice not only allows for efficient movement but also contributes to the overall aesthetic cohesion of the buildings, enhancing the visitor experience. Common areas, such as the dining hall and the music room, are designed to encourage dialogue among residents, reinforcing the fundamental goal of communal living while maintaining individual spaces for artistic work.
A unique approach observed in the project is its dedication to the inclusion of void spaces that permit air and light to permeate deep within the structures. This design strategy creates an uplifting atmosphere that is vital for fostering creativity. By carefully considering the environmental context, the project successfully harmonizes architectural elements with natural features, thus enhancing the overall experience for its users.
Exploring this architectural project will reveal critical insights into its various components. The architectural plans offer a glimpse into the detailed spatial organization, while architectural sections provide an understanding of how the different levels interact with one another. Furthermore, an examination of the architectural designs can shed light on the intentions behind specific material choices and forms utilized throughout the project. The thoughtful architectural ideas underpinning "Between Wind and Sea" reflect a profound understanding of the relationship between space and creativity, making it a noteworthy exploration for those interested in contemporary architectural practices.
For more detailed insights and a deeper understanding of this project, readers are encouraged to explore the full presentation, where they can uncover the intricacies of the design and its implementation. Engaging with the architectural plans, sections, and designs will enrich your perspective on the innovative ideas that make this retreat a significant architectural undertaking.


























