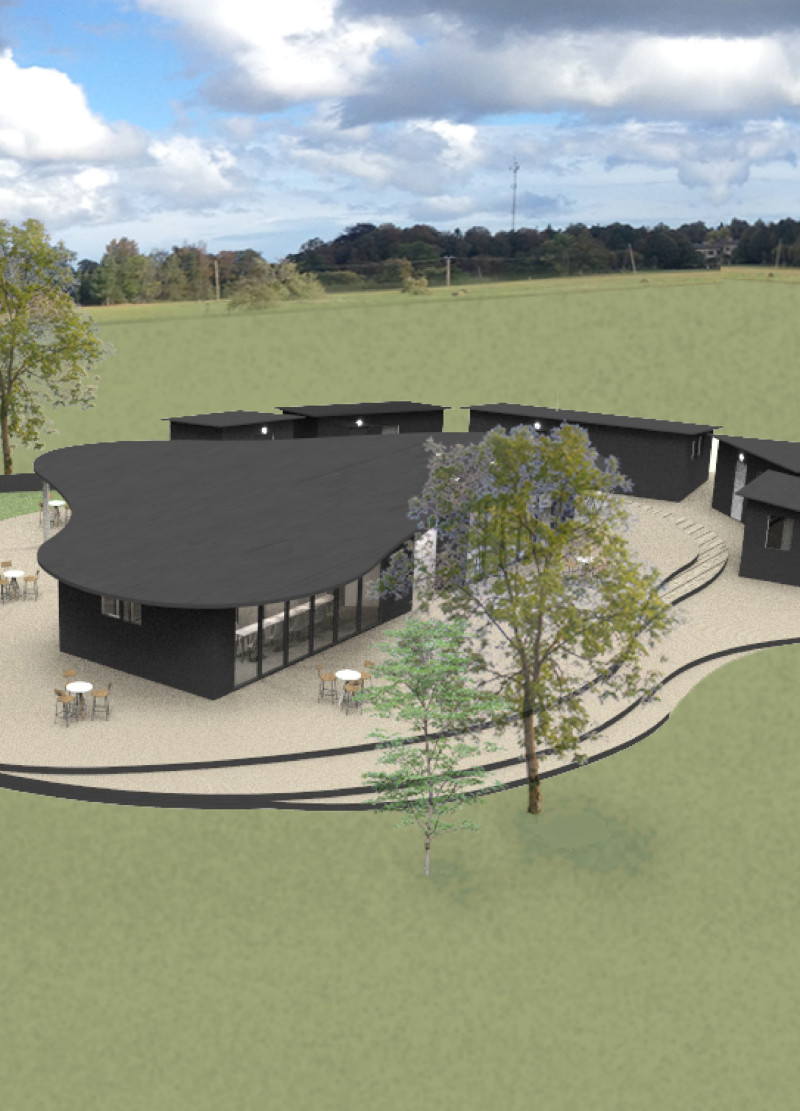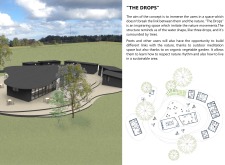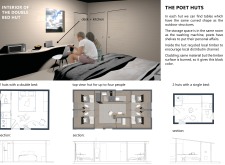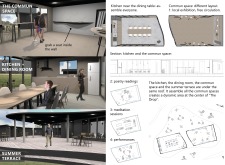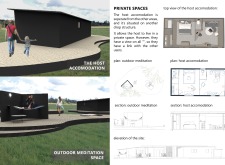5 key facts about this project
At its core, the architecture represents a fluid concept inspired by the form of water droplets. This analogy captures the natural flow of the site, suggesting a dynamic relationship between indoor and outdoor spaces. The design integrates seamlessly with the surrounding environment, allowing users to engage with nature while fulfilling their creative pursuits. It functions not only as a living and working space but also as a social hub where the community can gather, exchange ideas, and foster collaborative spirit.
Important elements of the project include a central communal area that accommodates kitchen and dining functions. This space is designed to promote social interactions among inhabitants, encouraging shared meals and discussions that inspire creativity. Surrounding this communal core are several private huts, each designed to provide a comfortable and practical retreat for individual artists. These huts vary in size and configuration, offering flexibility to accommodate different living arrangements and preferences.
The architectural design places a strong emphasis on sustainability, utilizing materials such as burnt timber for the exterior cladding and recycled local timber for interior finishes. This approach not only reinforces environmental responsibility but also enhances the aesthetic warmth of the interiors, creating inviting spaces that reflect the natural world outside. The organic texture and color of the materials inform the building's overall design language, bridging the gap between the man-made and the natural.
Unique design approaches in this project include the seamless integration of the outdoor environment into the architectural experience. Dedicated meditation areas and organic vegetable gardens are incorporated into the landscape, encouraging residents to connect with the rhythms of nature. These elements reflect a broader design philosophy that values both personal well-being and a sense of community among users. By situating these spaces thoughtfully within the site, the design fosters environments that are conducive to relaxation and inspiration.
Moreover, the architectural layout facilitates a dynamic flow between private and communal spaces. Users can choose to engage with others or retreat into their own serene environments, depending on their needs and mood. This flexibility is a critical aspect of the design, aligning with the intended purpose of the space as both a creative haven and a social retreat.
The project represents a careful consideration of how architectural decisions can enhance the quality of life for its users. The dialogue between structure and nature, the use of sustainable materials, and the thoughtful arrangement of spaces all work together to create a cohesive environment that respects and celebrates the surrounding ecology. For those interested in exploring the nuances of this project, a deeper investigation into the architectural plans, architectural sections, and various architectural designs will provide further insights into the intricacies of the design. It is encouraged to delve into the presentation to appreciate the full scope of architectural ideas that have shaped this thoughtful endeavor.


