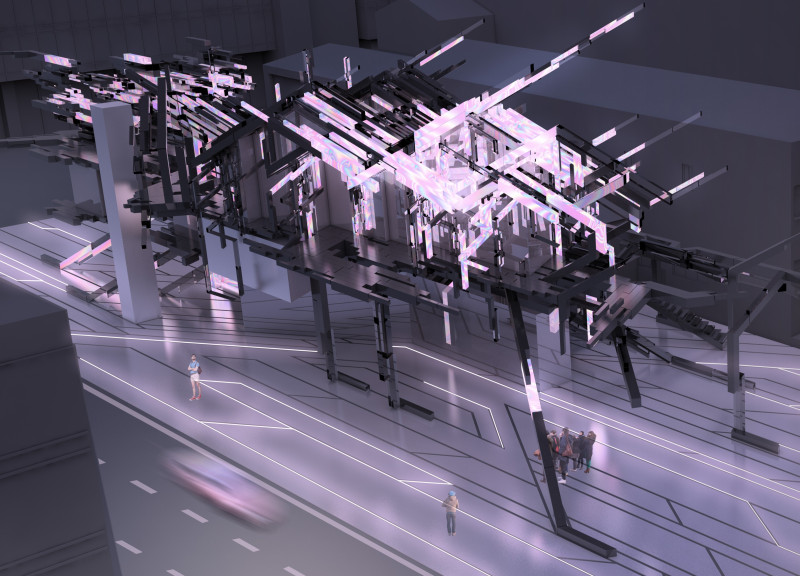5 key facts about this project
Functionally, the Mental Propulsion Centre is designed to serve multiple purposes. It offers collaborative workspaces, areas for individual reflection, and flexible environments that accommodate various forms of creative engagement. The spaces are strategically arranged to encourage movement and interaction, promoting a culture of collaboration that is essential in today’s multidisciplinary work environment. The design approach emphasizes adaptability, with spaces that can be reconfigured to accommodate different group sizes and purposes. This flexibility is complemented by advanced technological integration, allowing the environment to respond dynamically to user needs.
One of the notable aspects of the design is its emphasis on fluidity in both structure and space. The architectural language employed reflects organic forms and an intricate network of spaces that emulate natural systems. This design choice ties into the broader theme of connectivity, both in terms of the physical space and the conceptual idea of nurturing creative thought. The structure appears to mimic neural pathways, reinforcing the project's core pursuit of facilitating synaptic engagement among users.
In terms of materiality, the project employs a thoughtful selection of materials that contribute to both durability and aesthetic appeal. Steel forms the backbone of the structure, providing the necessary strength to support its dynamic shapes. Glass is extensively used to create a sense of transparency, allowing natural light to permeate the interior spaces while ensuring visual continuity with the surroundings. The inclusion of carbon fiber elements demonstrates a commitment to utilizing state-of-the-art materials, which enhance the overall performance of the building while maintaining a lightweight profile.
Furthermore, the integration of sensors and responsive lighting systems is a hallmark of the design, transforming the user experience by tailoring the environment according to real-time interactions. This feature not only enhances user engagement but also reinforces the idea that architecture can be both functional and responsive to human behavior.
The Mental Propulsion Centre distinguishes itself through these unique design approaches that prioritize user interaction and experience. The connection between architecture and neuroscience is thoughtfully explored, offering insights into how built environments can influence cognitive processes. By creating spaces that respond to the needs of users, the design challenges traditional notions of static architecture and promotes a more dynamic coexistence between structure and inhabitants.
For readers interested in exploring this project in greater detail, it would be beneficial to examine its comprehensive architectural plans, sections, and overall designs. These elements provide deeper insights into the thoughtful architectural ideas that underpin the project and illustrate how space can be orchestrated to enhance creativity and collaboration. Engaging with these resources will enrich your understanding of the Mental Propulsion Centre and its contributions to contemporary architectural discourse.


























