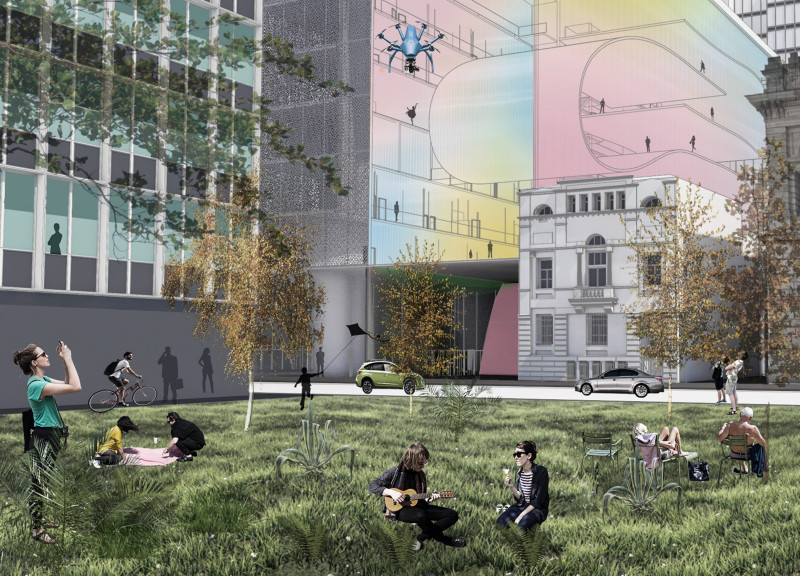5 key facts about this project
The architecture of the Creative Community Hub combines form and function in a cohesive manner, influenced by the metaphor of a ribbon that symbolizes connectivity and interaction among diverse creative disciplines. This unique design approach is characterized by flowing lines and organic shapes that promote a welcoming atmosphere for users. The building’s dynamic volumetric form allows for a variety of spaces that cater to the needs of both individuals and groups engaged in creative activities.
As one approaches the Hub, the facade catches the eye with its use of translucent materials, which not only contribute to the building's aesthetic appeal but also serve practical purposes. These materials permit natural light to penetrate the interior while maintaining thermal insulation, helping to create a comfortable environment inside. The colorful arrangement of patterns on the facade reflects the liveliness of the creative activities housed within, enhancing the building's presence in the urban context.
The functional layout of the Creative Community Hub is a critical aspect of its design. The building is organized into four main zones, each serving distinct functions. Public spaces are designed for gatherings, performances, and events, while semi-public studios cater to artists and creators. The inclusion of adaptable workshop areas allows for flexibility, accommodating varying group sizes and types of activities. This thoughtful organization not only facilitates interaction among users but also encourages the flow of ideas and collaboration.
As sustainability continues to be a pressing concern in architectural design, the Creative Community Hub integrates eco-friendly practices throughout its construction and operation. The building features green roofs and rainwater harvesting systems, underscoring a commitment to environmental responsibility. Native landscaping around the facility enhances the outdoor experience while providing habitats for local wildlife. By prioritizing ecological considerations, this project demonstrates a conscious effort to blend architectural innovation with environmental stewardship.
The unique design approaches employed in the Creative Community Hub contribute to its overall impact. High-performance glazing is utilized strategically to maximize natural light while minimizing heat gain, creating a more energy-efficient building. Interior spaces are adorned with natural timber finishes, adding warmth and texture to the environment. Perforated metal panels are incorporated into the facade, allowing for controlled daylight entry and ventilation, which further enhances comfort throughout the building.
Overall, the Adelaide Creative Community Hub exemplifies how thoughtful architectural design and functionality can come together to support a thriving creative community. This project stands as a significant addition to the urban fabric, providing essential resources for artistic expression and collaboration. For those seeking deeper insights into the architectural plans, sections, and ideas that underpin this project, exploring the details presented alongside the project will further illuminate its thoughtful design and dedication to fostering creativity. The initiative encourages interaction, and it would be beneficial for interested readers to delve into the comprehensive presentation of this engaging architectural endeavor.


























