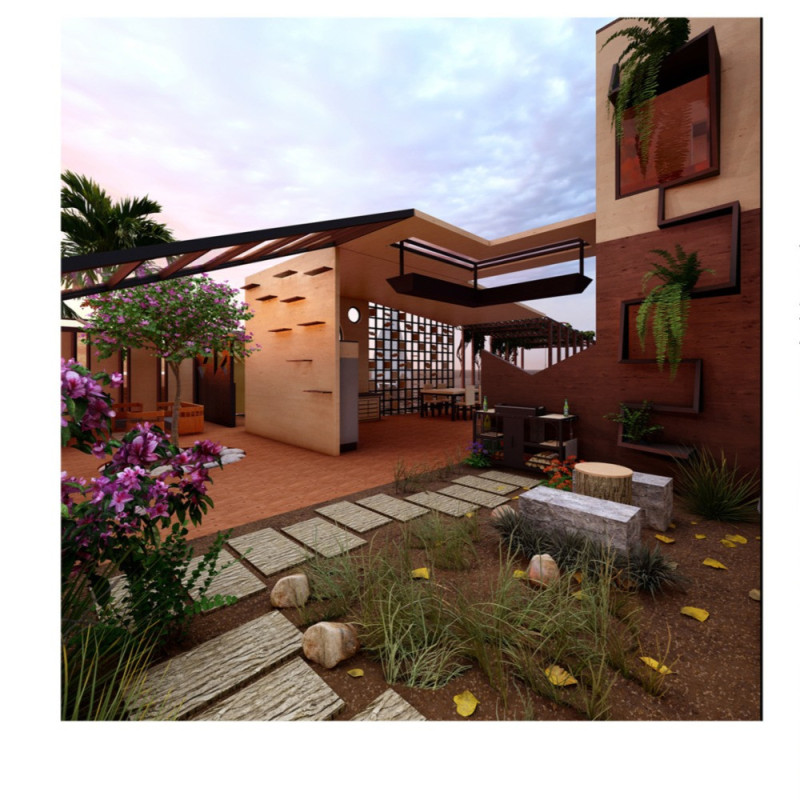5 key facts about this project
Functionally, the "Light House" is designed as a family home that promotes togetherness while also providing individual retreats. The layout features an open plan that facilitates social interaction among family members, with communal areas that extend into outdoor spaces, allowing residents to enjoy the coastal breezes and scenic views. The design encourages both privacy and togetherness, offering intimate spaces for relaxation alongside more expansive areas for gatherings.
A key aspect of the project is how it integrates within its coastal setting. Strategically positioned, the dwelling incorporates large glass windows that frame panoramic views of the ocean, thereby blurring the boundaries between interior and exterior. This connection with the landscape is further enhanced by carefully designed outdoor terraces and gardens, which provide additional spaces for recreation and relaxation, reflecting the homeowners' desire to embrace their environment fully.
The architectural design employs a range of materials that align with both aesthetic and practical considerations. Wood features prominently throughout the structure, chosen for its warmth and ecological benefits. It is used to construct the flooring, cabinetry, and as a primary material for exterior cladding, creating an inviting and cohesive appearance. Complementing the wood, aluminum elements introduce durability and modernity to the design, while extensive use of glass plays a pivotal role in maximizing light penetration and creating a sense of openness, reinforcing the home’s connection to the surrounding coastal beauty.
Unique design approaches in the "Light House" include the innovative use of sunlight and shadow to enhance the living experience. Architectural elements such as overhangs and latticed screens are thoughtfully incorporated into the design, creating dynamic patterns of light and shade within the interiors. This not only serves an aesthetic purpose but also contributes to passive environmental control, reducing reliance on artificial lighting and climate control systems.
The landscaping surrounding the "Light House" complements the architectural design by utilizing native flora, which requires less irrigation and care. This ecological approach not only preserves the natural beauty of the coastal environment but also fosters a sense of continuity with the landscape, promoting biodiversity. The design speaks to a growing trend in architecture that emphasizes sustainability and stewardship of the land, aligning the project with responsible building practices.
Interior spaces are characterized by minimalism and functionality, with an emphasis on natural finishes that enhance the sense of warmth and tranquility. The open floor plan facilitates movement and interaction among family members, while private areas are strategically located to ensure moments of solitude. This balance between open communal spaces and private retreats reflects a sophisticated understanding of modern family dynamics and lifestyle needs.
Overall, the "Light House" is a testament to thoughtful architectural design that harmonizes with its environment, promotes sustainability, and enhances the quality of life for its residents. The project encourages exploration of a well-designed living space that responds to both environmental and social contexts. For a more detailed understanding of the architectural plans, sections, and innovative ideas behind this project, interested readers are encouraged to explore the presentation further.























