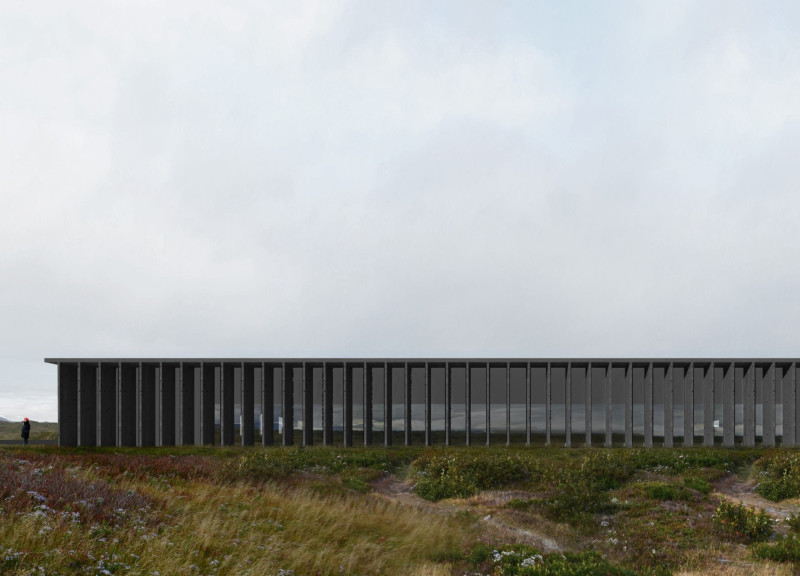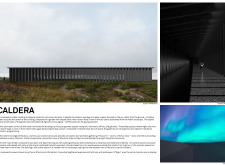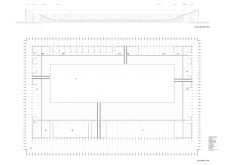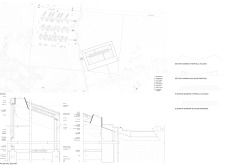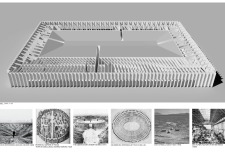5 key facts about this project
Functionally, *Caldera* is intended to serve as a museum and observatory, designed to facilitate a deep engagement with the Arctic environment. The layout reflects a logical organization of spaces that caters to both the informative and experiential needs of visitors. Key components include exhibition galleries, a reception area, and essential amenities such as restrooms and administrative offices. The careful placement of these areas promotes a smooth flow of pedestrian movement while allowing for moments of quiet reflection and interaction with the surrounding scenery.
One of the most notable aspects of this project is its architectural form, which takes cues from a crater, creating a sheltered environment that accentuates the visual connection to the open sky. The natural topography surrounding the site informs the design, with slopes inviting visitors to contemplate nature in a serene setting. The exterior façade makes use of a mix of materials, including engineered timber and concrete, harmonizing with the landscape while ensuring longevity against Iceland's climatic challenges.
The selection of materials is significant, as they not only ensure structural integrity but also promote sustainability. The use of locally sourced engineered timber enhances the warmth and inviting nature of the building, while concrete adds robustness, contributing to resilience. Expansive glass elements permit ample natural light and panoramic views of the surrounding environment, drawing attention to the dynamic interplay of light and shadow throughout the day. This blend of materials serves to position the building as a part of its environment rather than an intrusion upon it.
The design approach taken in *Caldera* is both thoughtful and innovative, incorporating advanced architectural strategies that emphasize efficiency and environmental harmony. The shallow crater design reflects an understanding of the landscape, allowing for an immersive experience that connects visitors not only to the exhibits displayed within but also to the ethereal beauty of the auroras outside. By focusing on upward views, the architecture encourages people to lift their gaze and appreciate the sky, fostering a sense of wonder and connection to the cosmos.
Attention to detail is paramount in this project, reflected in the seamless integration of indoor and outdoor spaces. The plan includes a continuous outer concourse that allows for easy navigation and social interaction among visitors. This design nurtures a communal atmosphere while still providing opportunities for solitude and contemplation. The careful arrangement of gallery spaces focuses on providing the right environment for art, utilizing natural light in a manner that enhances the viewing experience.
*Caldera* presents architects and design enthusiasts with a profound study of how architecture can respond to specific local conditions while honoring the intrinsic beauty of nature. Its innovative approach creates engaging outdoor spaces that serve both functional and aesthetic purposes. To fully appreciate the nuances of its design, readers are encouraged to explore the architectural plans, sections, and designs that elaborate on the project's unique ideas and execution. This examination underscores how thoughtful architecture can foster deeper connections between people and their environment, illustrating the potential for buildings to not only provide shelter but also inspire awe and appreciation for the world around us.


