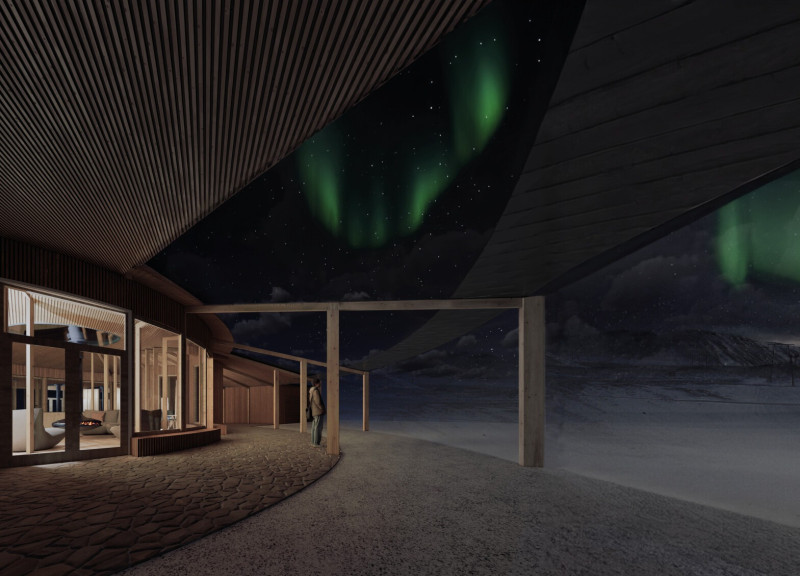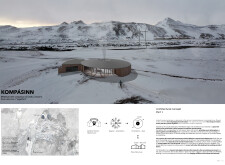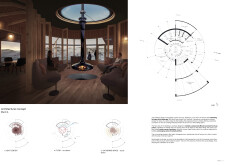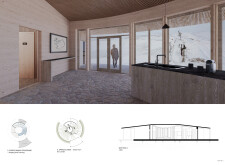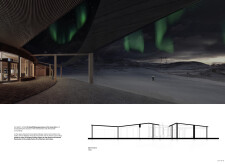5 key facts about this project
## Overview
Located in Iceland's Majarh region, the Kompásinn project is an architectural endeavor that seeks to integrate the built environment with the natural landscape characterized by volcanic terrain and unique atmospheric conditions. The name "Kompásinn," derived from medieval Latin meaning "a circle" or "circuit," reflects the design's circular form and its emphasis on community. The structure is conceived as a place for social interaction, offering a tranquil environment that responds to the challenges posed by the region's climate.
## Spatial Configuration
The architecture is organized around a circular floor plan that promotes organic movement and connectivity among various spaces. Central to the design is a communal hub featuring a fireplace, which serves as a focal point for gathering and warmth. Adjacent informal lounge areas are strategically positioned to provide occupants with picturesque views of the surrounding landscape. Surrounding facilities, including dining and event spaces, further enhance the building's communal nature, ensuring diverse experiences for visitors.
### Materiality and Sustainability
The selection of materials plays a crucial role in emphasizing authenticity and environmental responsibility. Timber is prominently used to create healthier indoor environments while reinforcing the structure's organic character. Local stone contributes to durability and visual grounding, while extensive glazing invites natural light, fostering an interaction with the exterior environment. Additionally, metal elements are incorporated into the design to enhance resilience against weather conditions, balancing modern aesthetics with traditional influences.


