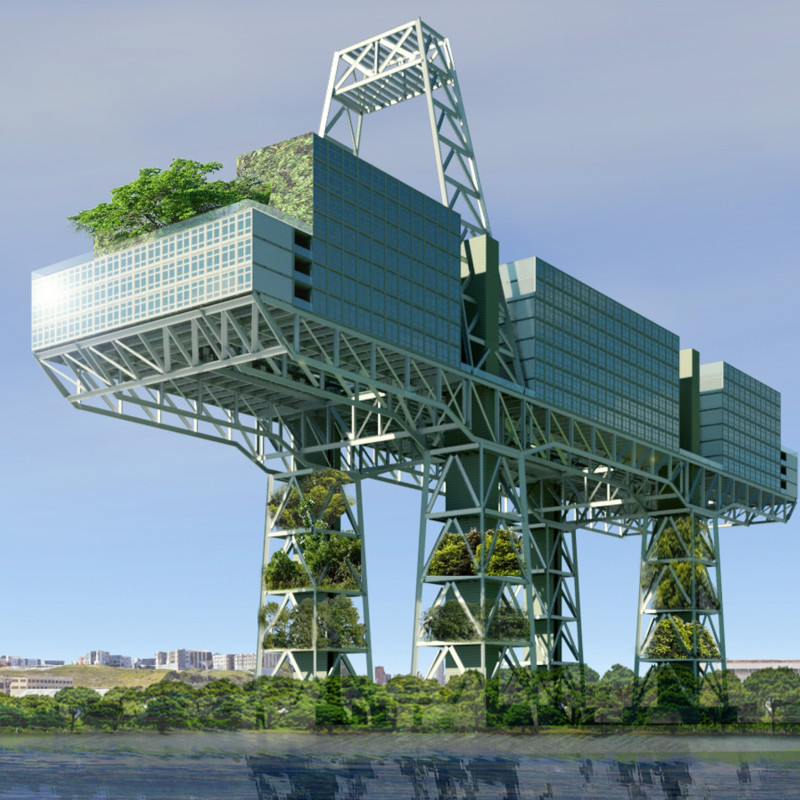5 key facts about this project
Nature Integration and Community Focus
A distinguishing feature of The Ship Yard is its focus on integrating natural elements within the urban setting. The design includes expansive green spaces that serve as communal parks, fostering outdoor activities and social cohesion. These lookout zones are strategically placed on lower levels, providing residents with direct access to the landscape and views of the bay. The architecture encourages a connection to the outdoors and enhances biodiversity in an urban environment. By employing vegetation and open areas, the project addresses the often-neglected aspect of urban nature, contributing to the well-being of its inhabitants.
The modularity of the residential units is another essential element. Each living space is designed as a "crate," promoting flexibility in configuration and accommodating varying household sizes. This modular approach allows for easy expansion or reduction of living areas based on demographic changes. The layout prioritizes a balance between private and communal spaces, with several unit types available, enabling diverse living arrangements within the same structure. This adaptable design ensures that the project can respond to evolving community needs while maintaining a strong sense of shared identity.
Innovative Material Use and Architectural Design
The use of materials in The Ship Yard reflects an appreciation for the site's industrial heritage. Steel is employed in the structural framework, providing durability while acknowledging the historical context of shipbuilding. Extensive glass facades increase natural light penetration, enhancing the overall livability of the space and establishing visual connections with the outdoors. This emphasis on transparency contrasts with the solid forms typically found in urban architecture, providing a fresh perspective on residential design.
The architectural design also features a prominent crane-like structure that echoes the site's industrial past. This vertical element serves not only as a symbolic reminder of the historical shipyard but also contributes to the aesthetic appeal of the building. The layering of modular units creates a dynamic skyline, effectively breaking the monotony often associated with traditional residential developments.
For those interested in exploring the architectural details of The Ship Yard, including architectural plans, sections, and unique design elements, a thorough review of the project presentation is encouraged. This comprehensive exploration offers deeper insights into the innovative ideas and architectural solutions implemented in this notable project.
























