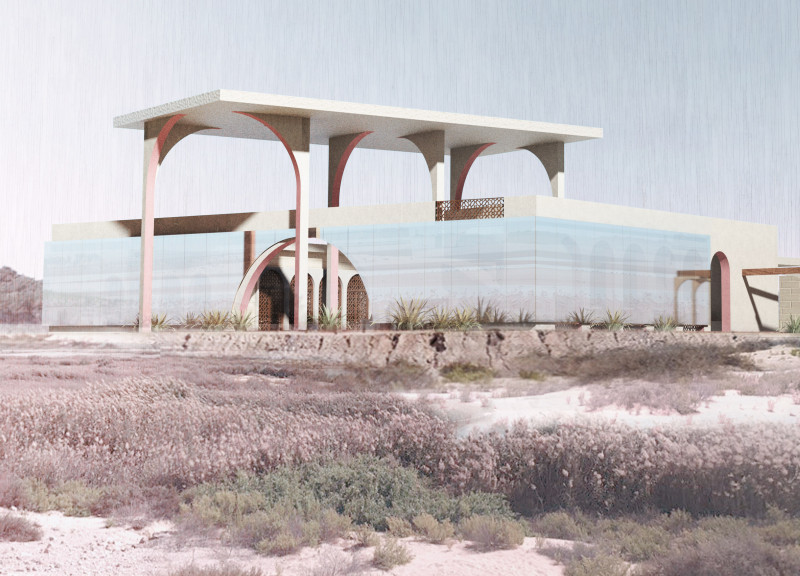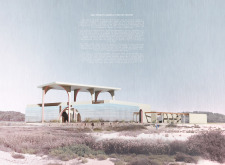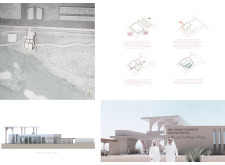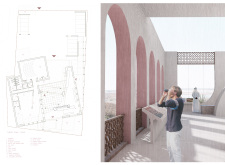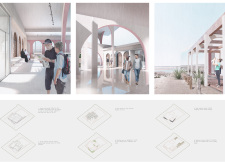5 key facts about this project
Functionally, the visitor center acts as a focal point for tourists and bird enthusiasts, providing essential facilities such as exhibition spaces, educational rooms, and observation decks. These areas are meticulously designed to enhance the visitor experience, ensuring that each visitor can engage with the natural beauty surrounding the center while gaining insights into the delicate ecosystems in the wetlands. The project reinforces the importance of conservation and education, making it clear that architecture can play a vital role in promoting environmental awareness.
One of the most important features of the visitor center is its spatial organization, which fosters a seamless flow of movement within the structure. Visitors are guided through thoughtfully designed pathways that lead to various observational points, ensuring that they can appreciate the landscape from multiple perspectives. The layout emphasizes accessibility and encourages exploration, allowing for a leisurely yet educational experience.
The architectural design embodies a unique blend of traditional and modern elements. The use of concrete for the main structure provides durability and strength, while natural materials like palm wood offer a warm, inviting aesthetic. High reflection glass is strategically employed to optimize views and minimize heat gain, establishing a dialogue between the interior spaces and the vibrant wetlands outside. The incorporation of perforated blocks in the façade not only enhances the thermal performance of the building but also evokes traditional Islamic architectural styles, creating a visual connection to the rich cultural heritage of the region.
Moreover, the visitor center includes large cantilevered roofs supported by arches, which contribute to the overall structural integrity while offering shade and shelter to visitors. This feature not only enhances the comfort of the space but also creates an engaging visual dynamic that attracts attention. The central courtyard serves as a communal area, allowing natural light to flood the interior spaces while providing an outdoor respite for contemplation.
Unique design approaches employed in this project reflect a commitment to sustainability and environmental integration. The architect has carefully considered passive cooling techniques and energy-efficient technologies that minimize the environmental footprint of the building. Materials have been sourced locally whenever possible, further enhancing the project's sustainability credentials. These choices underscore an awareness of contemporary architectural challenges while promoting a balanced interaction between built forms and natural landscapes.
As a whole, the Abu Dhabi Flamingo Visitor Center stands as a robust case study in how architecture can engage with ecological concerns while fostering cultural dialogue. It serves as an essential landmark for promoting tourism and education about the wetlands and flamingos, bridging the gap between nature and human experience. For those interested in deeper insights, it is recommended to explore the available architectural plans, architectural sections, and architectural designs to appreciate the intricate details and thoughtful considerations that have gone into this project. This exploration will provide a more comprehensive understanding of the architectural ideas that underpin this engaging and educational facility.


