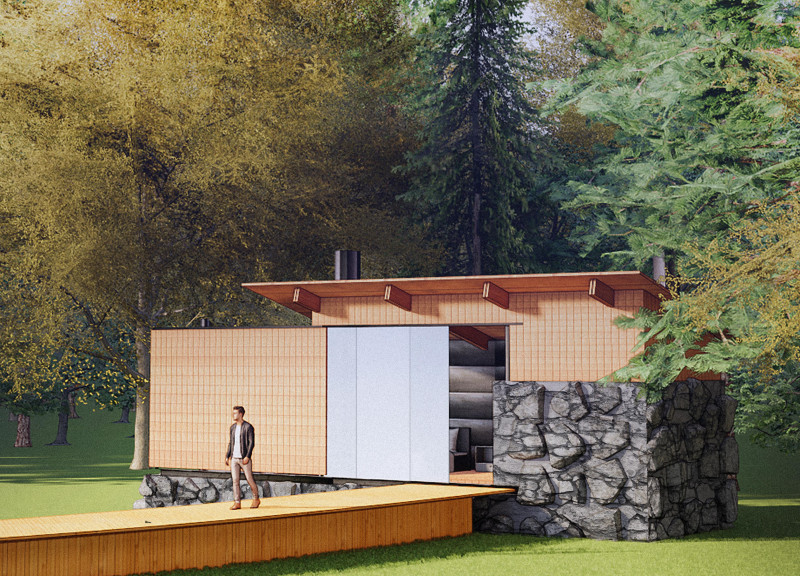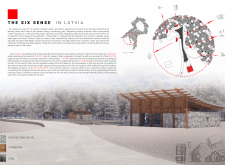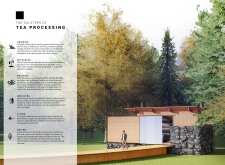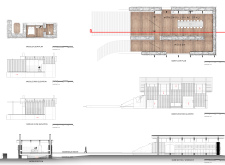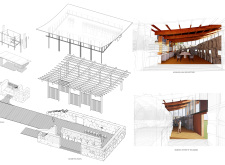5 key facts about this project
Each of the six modules serves a distinct function, ranging from workshops for tea preparation to exhibition spaces showcasing the history and methods of tea processing. These modules are interconnected by paths that guide visitors through the processes while allowing for a fluid experience. Central to the design is "The Barn," the largest space intended for gatherings and events, where community engagement with tea culture can thrive.
Unique Design Approaches
One of the most significant aspects of "The Six Sense" is its emphasis on sustainability and the use of locally sourced materials. The architecture integrates pre-existing natural stone from the site, reinforcing a connection between the structures and their surroundings. The use of stained pine for framing and cladding offers a warm and familiar aesthetic while blending the buildings naturally into the landscape.
The modular approach to design allows for flexible use of space, accommodating different functions and visitor needs. This flexibility is complemented by the strategic arrangement of spaces that encourages social interaction without compromising privacy. Natural light is also a critical consideration, with large windows and operable elements that enhance the sensory experience of the space.
Architectural Details
Key architectural details include the alignment of each module with the path configuration, which defines the visitor journey through the project. Each space is designed not just for utility but to provoke inquiry and connection to tea culture and the environment. The design respects local traditions while embracing modern architectural techniques. The incorporation of stainless steel elements ensures structural integrity and contributes to the overall modern feel of the project.
Visitors interested in understanding more about this architectural project should explore the architectural plans, sections, and designs that demonstrate the complexity of the modules and their interactions. Delving deeper into the architectural ideas behind "The Six Sense" will reveal a thoughtful integration of culture, functionality, and sustainability, providing insights into both its conceptual and practical aspects.


