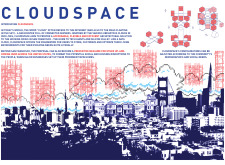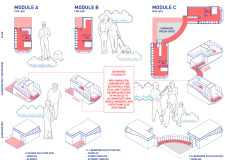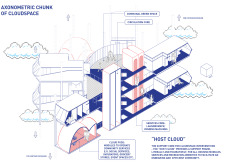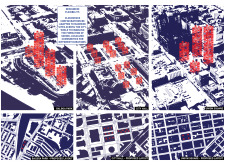5 key facts about this project
The central concept of Cloudspace is the dual notion of modularity and connectivity, which allows for flexible living solutions. The design incorporates a system of prefabricated modules, referred to as "cloud pods," that can be easily configured based on the needs of the residents. This adaptability makes Cloudspace particularly relevant in today's rapidly changing urban landscape, enabling it to respond effectively to fluctuations in population and community dynamics.
A significant aspect of Cloudspace is its emphasis on community integration. The design incorporates shared spaces that encourage social interaction among residents while promoting a sense of belonging. These communal areas include green spaces, circulation cores, and amenities that facilitate a collaborative living experience. By fostering interaction, the project creates an environment where residents can form connections and engage actively with their neighbors, enhancing the overall livability of the urban fabric.
From a materiality perspective, Cloudspace leverages sustainable construction methods by utilizing cross-laminated timber (CLT) as the primary structural material. This choice not only provides durability and structural integrity but also aligns with contemporary sustainable practices, reducing the environmental footprint of the construction process. The design employs multifunctional storage walls, integrating both functionality and aesthetic appeal, while reinforcing space efficiency within the compact living modules.
The architectural plans for Cloudspace offer various configurations to showcase its adaptability. Each module can cater to a specific demographic need, whether for single residents or families, without compromising on comfort or privacy. This thoughtful design consideration is evident in the layout options proposed for specific sites, such as Balboa Park, City Hall, and Union Square, each tailored to enhance the urban experience while maintaining a harmonious relationship with the surrounding environment.
One of the unique features of Cloudspace is its aesthetic integration within the existing architectural landscape of San Francisco. The use of modular forms combined with a vibrant color palette allows the project to complement the city's diverse architectural heritage while standing out as a contemporary solution to urban living. This balance between tradition and modernity enhances the visual appeal of the project and invites curiosity from the public.
In terms of functionality, Cloudspace is designed to accommodate a variety of lifestyles, promoting a diverse community where different demographic groups can coexist. The modular system allows for quick assembly and potential future expansion, ensuring that the project can evolve alongside the needs of its residents. This foresight into adaptable housing solutions positions Cloudspace as a forward-thinking model in urban architecture.
The project’s innovative design approaches invite further exploration into its architectural sections and details. The interplay of light and space within the modules, as well as the emphasis on green elements, enhances the overall living experience. Cloudspace serves not only as a response to housing shortages but also as a blueprint for future developments in urban environments.
For readers interested in delving deeper into the specifics of this architectural project, including architectural plans and design outcomes, a thorough examination of the presentation materials is recommended. By engaging with the intricate aspects of Cloudspace, one can gain a comprehensive understanding of its design philosophy and the practical implications of its innovative approaches to urban living. Exploring the architectural ideas and designs behind Cloudspace opens avenues for discussing the future of housing in modern cities.


























