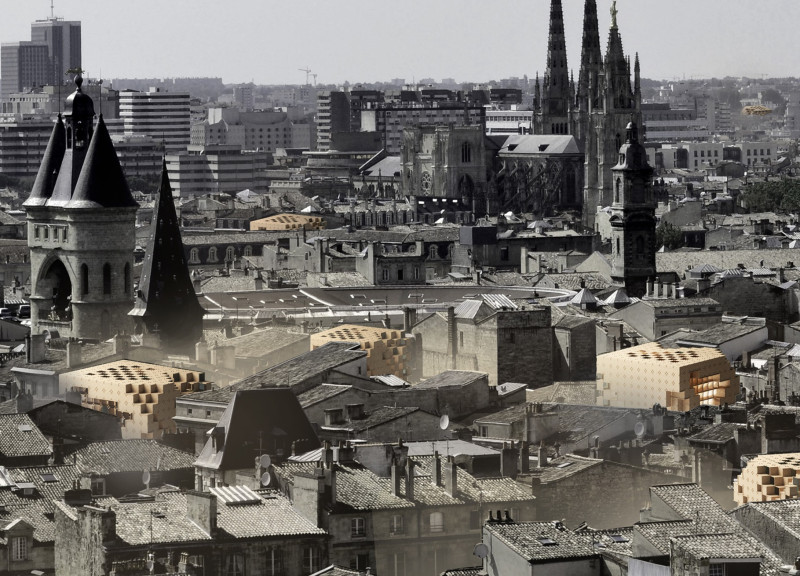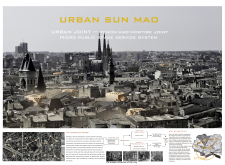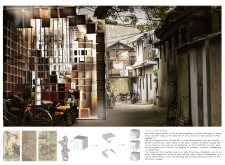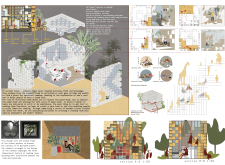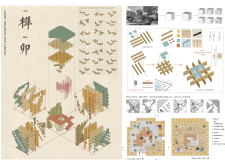5 key facts about this project
This project represents a fusion of traditional architectural techniques and contemporary needs. By employing the tenon-and-mortise joint, a classic method rooted in Chinese architectural history, it establishes a cultural continuity that honors historical practices while serving modern functionalities. The architecture not only stands as a physical structure but also as a cultural statement, highlighting the importance of shared spaces that can act as catalysts for social interaction.
The design incorporates various important elements crafted to enhance the user experience. The layout prioritizes adaptability, with spaces that can be reconfigured to suit different community activities, such as reading rooms, informal meeting spots, and collaborative areas. This versatility is crucial in responding to the fluctuating dynamics and desires of urban dwellers. Moreover, the arrangement of volumes creates a dynamic flow, allowing for varied perspectives while promoting movement and interaction among users.
Material selection plays an integral role in the project, contributing not just to the visual aesthetic but also to the functionality and sustainability of the design. Wood is predominant, reflecting a deep-rooted connection to craftsmanship while offering warmth that attracts users. Glass is utilized extensively, bridging the divide between interior and exterior environments and ensuring ample natural light, which contributes to a welcoming atmosphere. The inclusion of steel and composites provides structural integrity while allowing for creative freedom in design, enabling unique forms and layouts to come to life. Rubber strips are also strategically integrated for waterproofing, ensuring the longevity and durability of joints and materials in varied weather conditions.
A unique aspect of the Urban Sun Mao project is its focus on community activation through architecture. By transforming underutilized urban spaces into vibrant locales, the project seeks to engage residents actively. This is achieved through thoughtful design that encourages participation, such as open seating arrangements and interactive spaces where users can convene around shared interests.
Throughout its design, the Urban Sun Mao project reflects a consideration for both environmental and social sustainability. Its aim goes beyond mere architectural solutions; it addresses the broader implications of urban living by creating opportunities for community engagement and interaction. Every detail, from the materials used to the spatial organization, is carefully crafted to support these objectives.
In addition to the thought-provoking design, prospective readers are encouraged to delve deeper into the architectural elements of the project. Exploring the architectural plans, sections, and designs will provide greater insights into its conceptual and functional dimensions. By engaging with these detailed representations, one can appreciate how the project not only redefines public spaces but also embodies a commitment to fostering community interactions in our increasingly complex urban environments.


