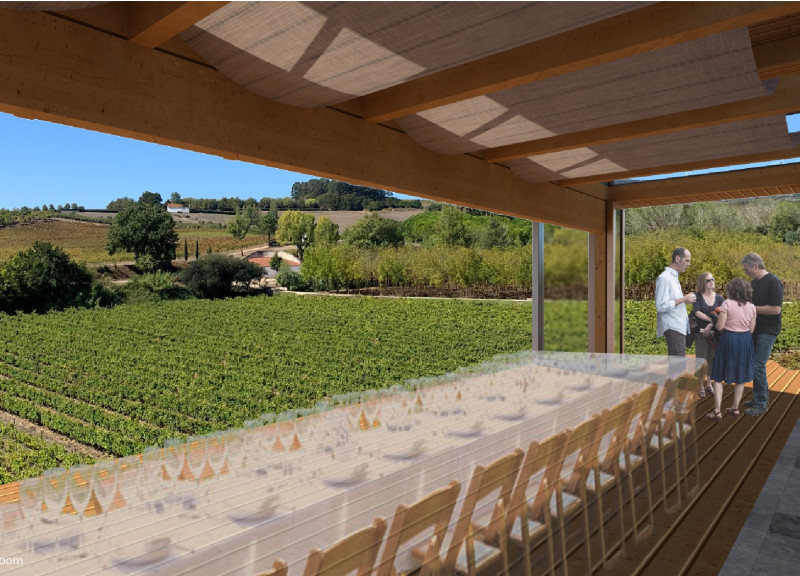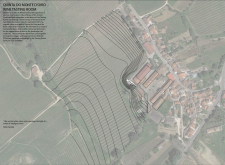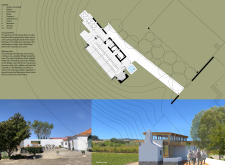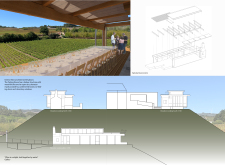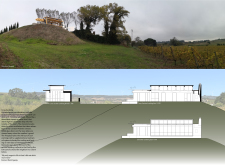5 key facts about this project
The primary function of the tasting room is to provide an inviting and comfortable environment for visitors to sample wines. The design enhances this experience by making the most of the views of the vineyard while facilitating a seamless transition between indoor and outdoor spaces. Comprised of multiple engaging areas, the tasting room features a central gathering space with expansive glass walls that open to the landscape. This choice of materials helps dissolve the boundaries between interior and exterior, allowing natural light to flood the interior while providing an ever-changing backdrop of the vineyard.
Key elements of the project include the strategic use of timber to create warmth and a sense of connection to nature. The wooden structures harmonize with the surrounding environment, reinforcing the project's organic approach. Additionally, the exterior is clad in smooth white stucco, which reflects sunlight and adds an element of modernity. The architects have also incorporated clerestory windows within the design, which enhances natural ventilation and light distribution, further contributing to a pleasant tasting experience throughout the day.
Unique design approaches are evident throughout the project. The architects have paid close attention to the interplay of architectural form and landscape. Elevated terraces have been crafted to minimize the visual impact on the natural incline while providing visitors with panoramic views of the vineyard below. The careful consideration of ergonomics and spatial flow leads to a user-friendly experience, allowing guests to navigate the space comfortably while engaging with the wine tasting journey.
Furthermore, the project incorporates sustainable design principles, such as rainwater harvesting systems and natural ventilation strategies. These elements not only adhere to modern sustainability standards but also resonate with a growing awareness of environmental responsibility within architectural practices. The fireplace featured within the tasting room serves to create a cozy atmosphere during cooler months, while large overhangs shield from direct sun, optimizing energy efficiency without sacrificing comfort.
The synthesis of these various architectural elements illustrates an acute understanding of the site and its context. The Quinta do Monte D’Oiro Wine Tasting Room is not merely an architectural space; it is a destination that embodies the landscape, the winemaking process, and the cultural significance of wine production in the region. Visitors to the tasting room are encouraged to engage with both the structure and its agricultural surroundings actively. The project thus stands as a testament to how thoughtful architecture can elevate an experience, creating a dialogue between the visitor, the wine, and the land it originates from.
For those interested in exploring the architectural intricacies of this project, including detailed architectural plans, sections, and innovative design ideas, a review of the project presentation is highly recommended. Such insights will enhance the understanding of how this carefully conceived architectural endeavor integrates with its environment while promoting the local heritage of winemaking.


