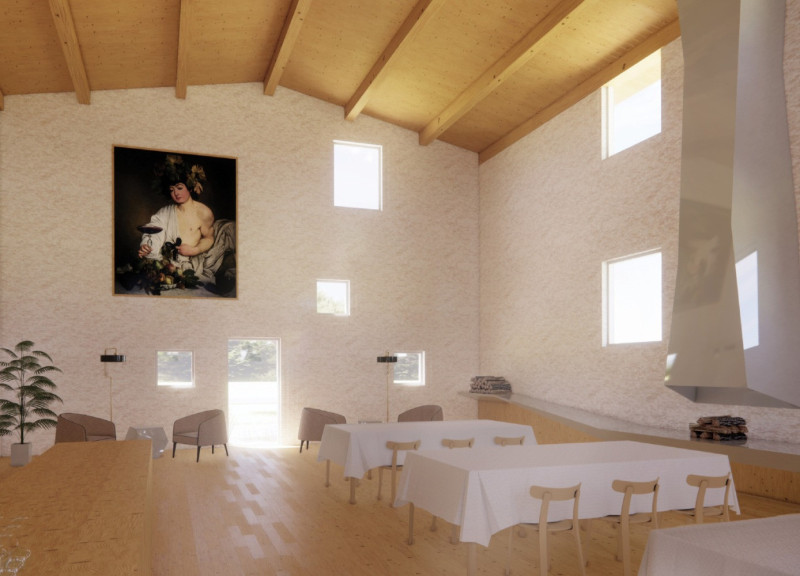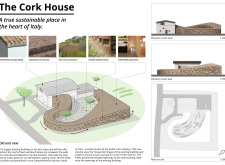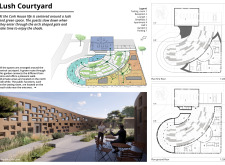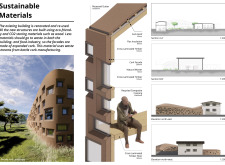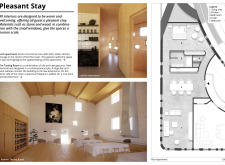5 key facts about this project
The function of The Cork House is multi-faceted, accommodating both private residences and communal areas. It is designed to support social interaction while providing comfortable living conditions. The layout incorporates ample communal spaces, such as a lounge and tasting room, all oriented towards a central courtyard that serves as the heart of the project. This courtyard is a pivotal design element, inviting residents and visitors to engage with one another and enjoy the surrounding natural beauty.
A notable aspect of The Cork House is its materiality, characterized by the predominant use of cork. As a renewable resource derived from the cork oak tree, cork serves as the foundation of the architectural design, chosen for its insulation properties and sustainability. The project also effectively employs cross-laminated timber (CLT), which not only enhances structural integrity but also contributes to the building's aesthetic warmth. Recycled composite framing further emphasizes the project’s dedication to sustainability, while flax insulation offers an eco-friendly alternative to conventional materials, optimizing thermal performance.
The design of The Cork House embodies a variety of unique approaches, beginning with the seamless integration of the structure within its landscape. Organic forms characterize the building, establishing a dialogue between the architecture and its environment. The roof features a subtle undulating profile, effectively managing rainwater runoff while maintaining a cohesive visual effect with the surrounding landscape. This careful consideration of the building’s interaction with natural elements underlines an architectural narrative focused on sustainability and functionality.
Interior spaces within The Cork House reflect the same principles of warmth and connectivity present throughout the project. The careful arrangement of public and private areas promotes both community engagement and personal retreat. The choice of materials, including natural wood finishes and strategically placed windows, promotes a feeling of comfort and connection to the outdoors, while maintaining a balanced scale that feels inviting and human-centered.
The implementation of adaptive reuse principles also stands out in The Cork House. By transforming an existing structure and combining it with new elements, the project preserves historical context while meeting contemporary needs. This approach not only saves resources but also respects the architectural heritage of the area, blending the old with the new in a meaningful way.
In summary, The Cork House exemplifies modern architecture's potential to harmonize sustainability, functionality, and aesthetic appeal. Its innovative use of materials, thoughtful spatial organization, and community-focused design resonate with current trends in sustainable architecture. Readers interested in a deeper understanding of this project are encouraged to explore the architectural plans, sections, and designs further to gain insights into the unique ideas that shape The Cork House. The thoughtful integration of nature and community in this architectural project highlights the ongoing evolution of environmentally conscious design in contemporary architecture.


