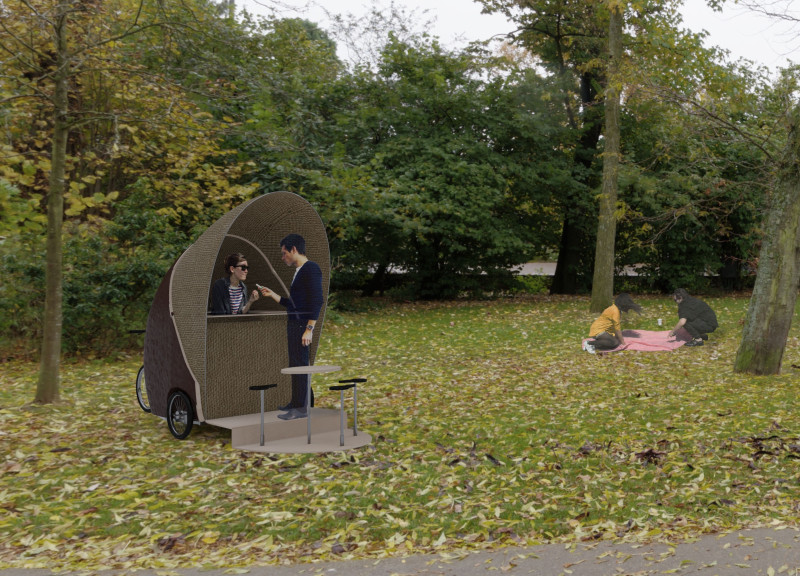5 key facts about this project
The primary function of the cart is to bring quality coffee to areas with limited access to traditional cafes, acknowledging the way many people navigate urban environments. Given that a significant percentage of the population relies on walking or cycling as their primary modes of transport, the mobility of this cart is a crucial aspect of its design. It is crafted to be easily transported, allowing coffee vendors to set up shop in bustling streets or quiet parks, effectively blending into the urban landscape.
At the heart of this project lies a commitment to cultural representation. The architectural form of the cart draws inspiration from traditional structures found in regions where coffee is cultivated. By mirroring local architectural elements and construction styles, the design fosters a connection between the product offered and the cultural narratives it encompasses. This aspect encourages consumers to appreciate not only the beverage itself but also the stories and craftsmanship behind its production.
The design incorporates a variety of materials, each selected for its practical benefits and environmental impact. Waterproofed jute makes up the outer skin, providing a natural aesthetic while ensuring resilience in various weather conditions. Alveolar cardboard is used strategically throughout the cart to maintain a lightweight structure, facilitating mobility without sacrificing durability. With aluminum profiles reinforcing its framework and wood creating inviting surfaces, the cart maintains a balance of robustness and warmth. The inclusion of Pipe-PE connections offers stability and seamless integration with bicycles, underscoring the architect's focus on practical design.
Inside, the cart is equipped with a compact brewing area and a service counter designed to enhance customer interaction. This layout prioritizes not just the efficiency of service but also the experience of gathering and connecting with others over coffee. The adaptability of the cart allows for shelving, serving, and even outdoor seating arrangements, transforming a simple coffee purchase into a social occasion.
Unique design approaches are evident throughout the project. The folding mechanism allows the cart to open and close effortlessly, making it versatile for varying environments. This feature aligns with contemporary urban dynamics where flexibility and adaptability are essential for success. Furthermore, the project embraces self-construction practices, empowering local communities to engage in building their own carts. This promotes local craftsmanship while reinforcing a sense of ownership and pride.
Overall, the mobile coffee cart is an embodiment of smart architectural design that thoughtfully combines usability, culture, and interaction. It stands as a practical solution for increasing accessibility to quality coffee while also serving as a cultural touchpoint. Those interested in exploring the architectural plans, sections, designs, and ideas of this project are encouraged to look deeper into the presentation for a comprehensive understanding of its innovative approach to urban coffee culture.


























