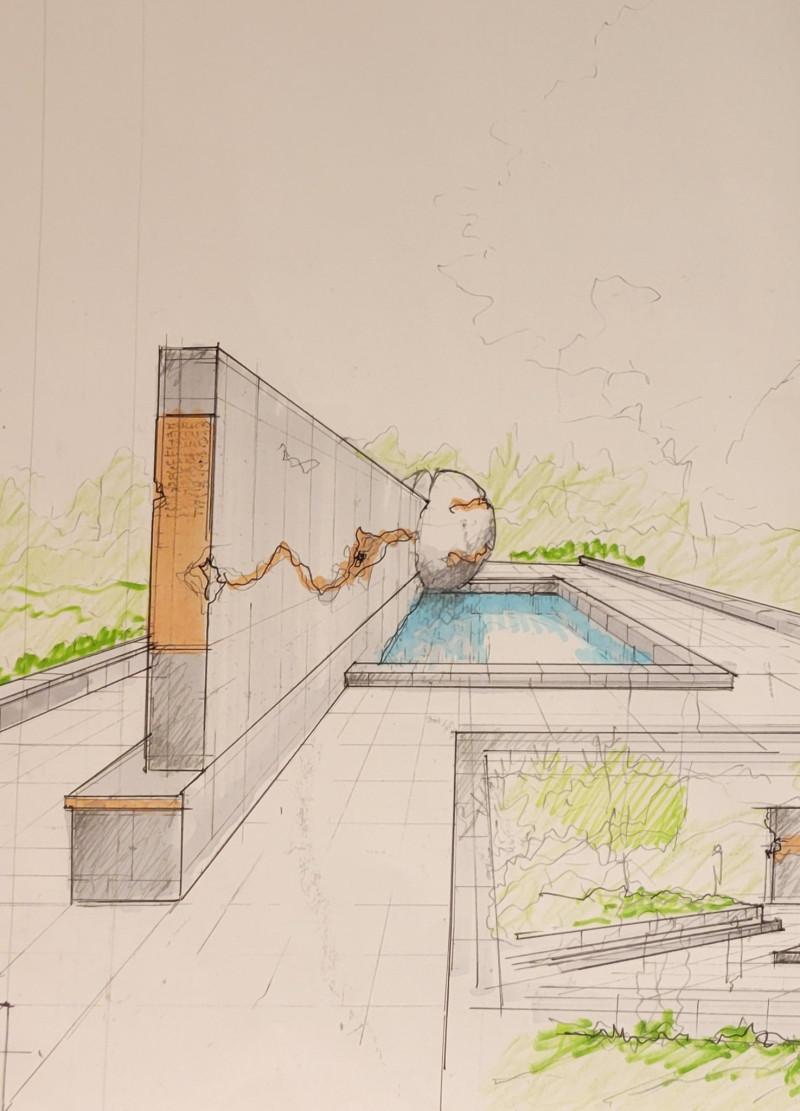5 key facts about this project
In terms of its architectural form, the memorial features a circular layout that symbolizes continuity and the cyclic nature of history. This design choice encourages visitors to experience the space in a way that embodies both reflection and movement, creating a journey through sorrow and resilience. The central plaza is surrounded by a series of pools and elegant spheres that collectively define the memorial's identity. Each element serves a specific purpose, contributing to the overall narrative of remembrance and teaching.
The spheres within the memorial are particularly distinctive with their cracked surfaces, symbolizing the fractures in humanity resulting from genocidal events. Each crack tells a story of loss and trauma while also representing human resilience. Surrounding these spheres are reflective pools that enhance the experience by allowing visitors to see their own reflections, connecting personal narratives to the collective memory of the past. This interaction fosters a deep emotional engagement, encouraging individuals to reflect on their own responses to violence and healing.
Another crucial component of the memorial is the Genocide Time Wall, which serves as a chronological record illustrating significant events in the history of genocide. This wall not only presents information but also encourages visitors to contemplate the lessons of the past and the recurring nature of such tragic events. The textured surface of the wall embodies a sense of permanence while visually linking it to other elements of the memorial.
Landscaping plays a vital role in the overall project. The integration of green spaces with hardscape creates a tranquil environment that soothes and invites contemplation. The careful choice of plantings emphasizes the relationship between humanity and nature, potentially cultivating a sense of peace amidst the reflection on difficult historical truths.
The materials chosen for the memorial are intentional and reflective of its purpose. Concrete serves as the primary structural element, symbolizing strength and permanence, while glass panels introduce a sense of transparency and dialogue around the historical narrative. Stone is used for spheres and pathways, evoking the endurance of both the memorial itself and the individuals it commemorates. Water features in the form of reflective pools not only provide visual appeal but also enhance the meditative qualities of the space.
Uniquely, the Last Genocide Memorial transcends traditional memorial designs by inviting active participation and interaction. Instead of simply being a space for passive remembrance, it fosters engagement, allowing visitors to connect personally with the stories being told. This approach encourages a collaborative understanding of history, urging the audience to reflect on the impact of genocide and the importance of remembrance in a broader social context.
Overall, the Last Genocide Memorial stands as a significant architectural endeavor that embodies both remembrance and education. Its thoughtful layout, powerful symbols, and material choices converge to create a space that is both respectful and profound, making it an essential visit for anyone seeking to understand the complexities of history and humanity. For those interested in exploring this project in greater depth, the architectural plans, sections, designs, and ideas offer a clearer insight into the thoughtful considerations that shaped this memorial. Visitors are encouraged to engage with these elements to appreciate fully the significance of this remarkable project.


























