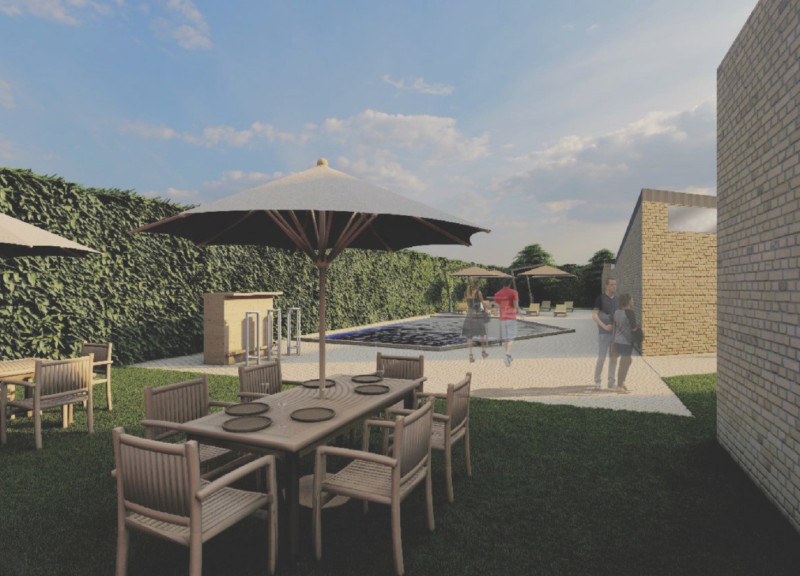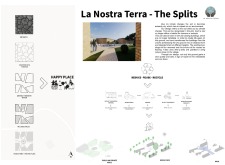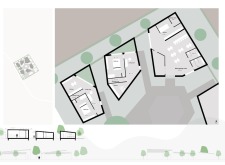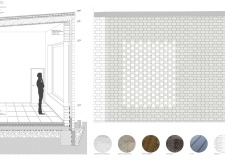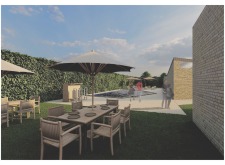5 key facts about this project
The project serves multiple functions, combining residential, communal, and recreational spaces into a cohesive whole. Central to the design is a communal area known as "Happy Place," which acts as the heart of the community, encouraging social interactions and engagement among residents. Flanking this central space are various buildings that cater to the diverse needs of the inhabitants, promoting a blend of private and public life that fosters community ties.
At the core of La Nostra Terra lies an architectural philosophy that embraces the metaphor of cracked earth as both a challenge and an opportunity for rejuvenation. This conceptual framework is articulated through the design, where the architectural forms reflect the patterns of dry soil, symbolizing continuity and resilience. The layout thoughtfully organizes public and private spaces to create a sense of belonging and shared experience while maintaining personal privacy.
The careful selection of materials underscores the project’s commitment to sustainability. The architects utilize recycled materials, including reused bricks, recycled stone, and sustainably sourced wood, which highlight the project's environmental ethos. These choices not only minimize waste but also create a narrative of reclamation, where old materials are given new life in a contemporary context. Additionally, the use of glass enhances the buildings' connection to their surroundings, allowing natural light to flood the interiors, further blending the boundary between inside and outside.
One unique design approach employed in the project is the integration of green spaces throughout the layout. By incorporating elements such as trees and native plants, the project addresses ecological concerns while providing residents with a soothing environment. This landscaping strategy not only promotes biodiversity but also enhances the overall aesthetic quality of the community, making it inviting and comfortable.
The architectural design incorporates passive solar principles and sustainable building techniques to achieve thermal efficiency, demonstrating a comprehensive understanding of ecological architecture. Roof overhangs are designed to provide shade in the summer while allowing sunlight to penetrate during cooler months, optimizing energy use. Furthermore, communal spaces are positioned to take advantage of natural breezes, promoting ventilation and comfort.
La Nostra Terra - The Splits stands out for its community-centric approach, creating a sense of place that transcends mere functionality. It embodies a dialogue between the human experience and the natural world, advocating for a lifestyle that embraces sustainability and connection. This project offers not just physical shelter but also a framework for sustainable living, emphasizing the role of architecture in fostering resilience in the face of environmental challenges.
As you explore the details of this project, including architectural plans, architectural sections, and architectural ideas, you will gain deeper insights into the design choices made and the vision that drives La Nostra Terra. This exploration invites a broader conversation about how architecture can respond to contemporary challenges while fostering community and enhancing the environment.


