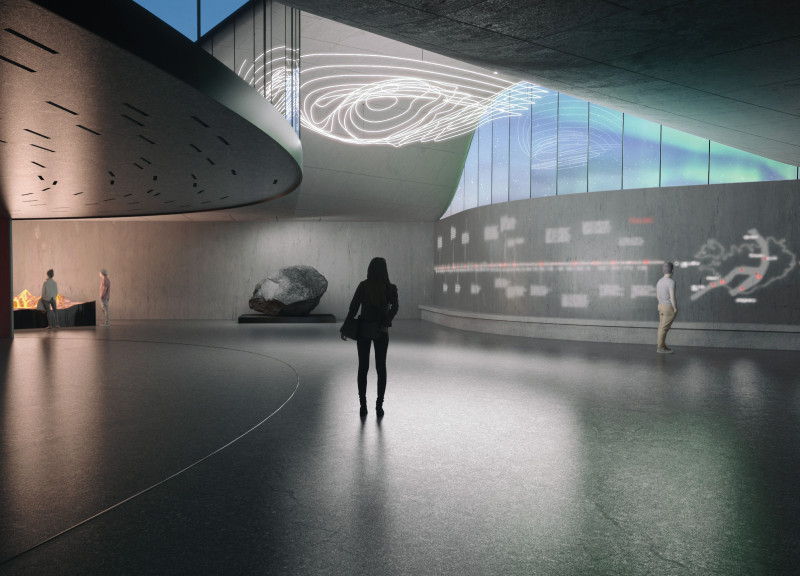5 key facts about this project
The concept of the museum revolves around the geological processes occurring in Iceland, particularly the movement of the North American and Eurasian tectonic plates. This phenomenon is visualized architecturally through a conceptual "crack" that runs through the structure, symbolizing the ongoing geological evolution of the area. By embodying this theme within its design, the museum invites visitors into a narrative that connects them to the dynamic earth beneath their feet.
Functionally, the Volcano Museum serves multiple purposes. It provides exhibition spaces showcasing interactive displays about volcanic activity, educational programs, and research initiatives focused on geology. In addition, the museum incorporates areas for community engagement, including a café and gathering spaces that foster social interactions, making it a hub for both tourists and locals. The layout emphasizes a visitor-centered experience, guiding individuals through an exploration of the museum that aligns with the natural contours of the site.
Key elements of the design include large expanses of glass that facilitate views of the dramatic Icelandic landscape while allowing natural light to filter into the interior spaces. The use of glass not only enhances the aesthetic qualities of the architecture but also creates a strong connection between the inside and outside, fostering a sense of place that is rooted in the surrounding environment. The structural components utilize concrete, known for its durability and functionality, which supports the significant loads and harsh weather conditions typical of the region.
Metal roofing systems are another essential aspect of the design. These roofs are crafted to resemble the irregular forms of Iceland's mountainous terrain, harmonizing with the natural topography while offering functional benefits such as resistance to heavy snowfall and wind. This attention to form and function illustrates a unique approach to architectural design, one that respects the ecological circumstances and climatic challenges of the area.
Inside the museum, the exhibition hall stands out as a central feature. Thoughtfully arranged spaces guide visitors through a narrative about the forces that shape the land. The design creatively integrates advanced technologies with traditional exhibition methods, ensuring a comprehensive and informative experience. This thoughtful juxtaposition of technology and education enhances visitor engagement, providing them with insights into the geological processes that define Iceland.
Cafés and communal spaces are designed to encourage people to linger and interact, adding a social dimension to the museum’s educational mission. With expansive views of the surrounding landscape, these areas allow visitors to relax and reflect on their experiences while remaining connected to the environment that inspired the museum's creation.
The Volcano Museum showcases a design that respects the natural landscape while providing a culturally enriching experience. By focusing on the geological narrative of Iceland, this project emphasizes the importance of environmental appreciation and education. Those interested in deeper architectural insights are encouraged to explore the architectural plans, sections, and overall designs of the museum to appreciate the subtleties of this unique architectural endeavor.


























