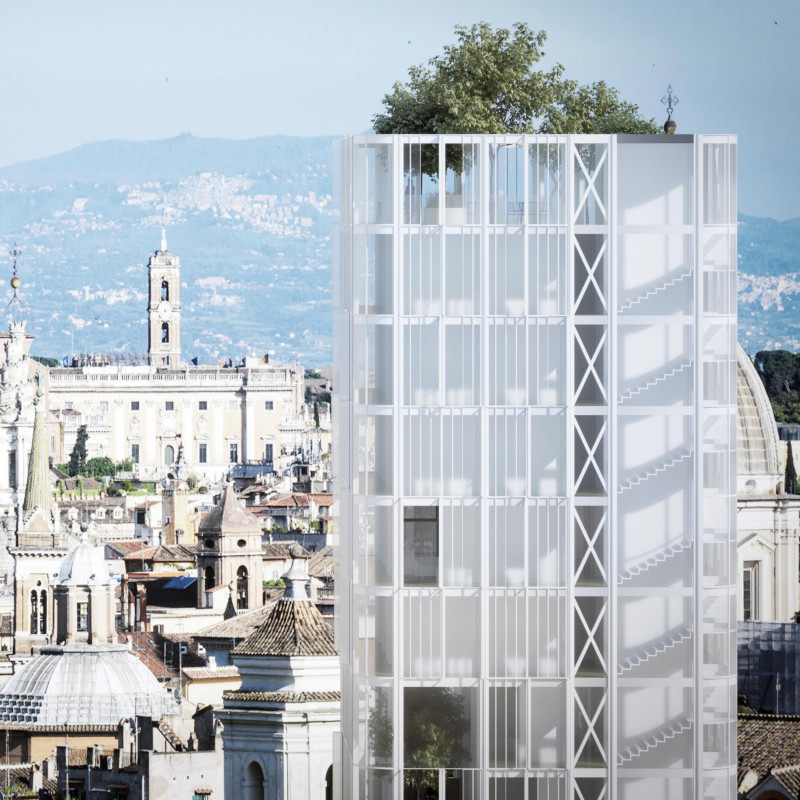5 key facts about this project
The site on Via Domenico Tardini is set for reconstruction, focusing on creating a multifunctional urban area. The design combines residential, commercial, and communal elements, guided by key principles such as innovation, social inclusion, and resource conservation. The intention is to accommodate the changing needs of the community through adaptable spaces that encourage social interactions while allowing for personal privacy when required.
Design Concept
At the heart of the design is a focus on enhancing both individual and communal activities. The layout is organized across several levels, each dedicated to different functions that support a cohesive urban environment. The integration of coworking and coliving spaces reflects an aim to improve social connections among residents, fostering relationships through thoughtfully designed areas.
Floor Plans
The first level contains a restaurant that includes a hall, visitor areas, a barroom, and a coliving lobby. These elements are arranged to create a welcoming atmosphere, where residents can gather and relax. Accessibility is considered with the addition of a checkroom and an elevator, facilitating easy movement within the building.
The third level continues with hospitality-related spaces, featuring a kitchen, offices, and a winter garden. This clever design encourages an indoor-outdoor lifestyle, allowing natural light to filter through while providing spaces that adapt to different needs throughout the year.
An emphasis on coworking comes into play on the sixth level, where open spaces and fitness areas are integrated. This arrangement prioritizes both health and work activities, creating a balanced environment where residents can seamlessly blend productivity with well-being.
Vertical Living Spaces
Levels nine, twelve, and fifteen shift the focus toward residential needs. Level nine includes coworking gardens and living rooms for social interaction. The next levels enhance this community atmosphere with added fitness amenities and terraces for shared experiences. At the eighteenth level, a garden area further enriches the surroundings, providing residents with a quiet space to unwind amid the city's bustle.
Construction Techniques
Construction techniques emphasize efficiency and durability, with a focus on sandwich wall and floor systems. These methods enhance insulation and energy performance, adding a layer of sustainability to the design. The project also considers structural integrity and engineering communication, essential for any urban living space.
Overall, the design emphasizes a blend of communal and private living, highlighted by the inclusion of green spaces that encourage a connection to nature. Each design element is carefully considered, contributing to a modern urban lifestyle that values both community and individual needs.



























