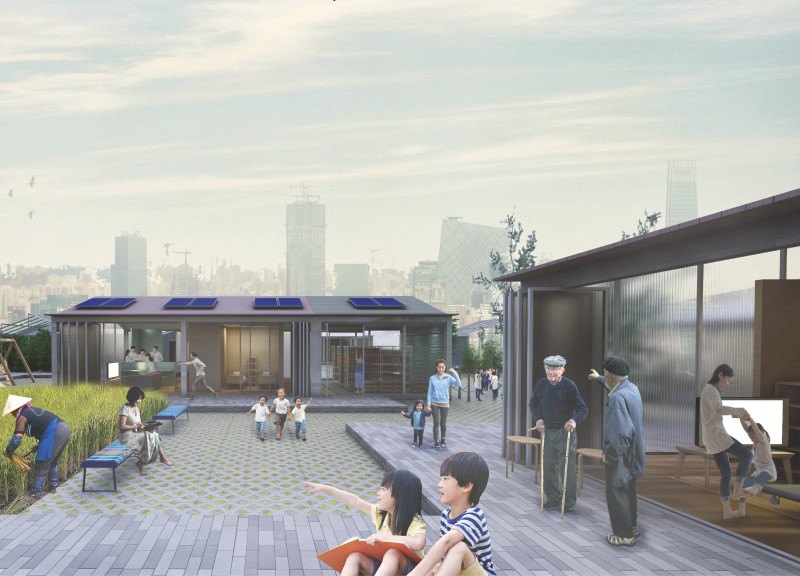5 key facts about this project
A key aspect of the Urban Courtyards project is its emphasis on communal spaces. Each courtyard is designed as a multifunctional area, encouraging social interaction among residents. With versatile layouts, the courtyards serve as venues for gatherings, gardening, and recreational activities. The arrangement of living units promotes accessibility and enhances physical and social connectivity, thereby reinforcing a sense of community.
Sustainability is a critical consideration in the design. The project integrates features such as solar panels and rainwater harvesting systems to minimize environmental impact. Sustainable materials, including metal roofing, polycarbonate panels, concrete, and responsibly sourced wood, are utilized to ensure both durability and aesthetic appeal. These elements work together to create energy-efficient homes while promoting a lifestyle that values ecological consciousness.
The project distinguishes itself through the incorporation of traditional architectural elements within a contemporary framework. By reinterpreting the Siheyuan courtyard style, the design not only pays homage to cultural heritage but also adapts it for modern living needs. The innovative pairing of private and communal spaces allows for flexibility in family arrangements while maintaining a cohesive residential atmosphere.
The spatial organization within the Urban Courtyards reflects careful planning and consideration of social dynamics. Various unit configurations—ranging from double bedrooms to shared studio spaces—accommodate different family sizes and living preferences. This adaptability is essential in urban environments where housing demands are ever-evolving.
The project's detailed landscape design adds further value. Integrated green spaces enhance the living environment, enabling local food production and recreational opportunities. This commitment to incorporating nature into the urban setting supports community well-being and reinforces environmental responsibility.
To explore architectural plans, sections, and designs that illustrate the practical and aesthetic considerations involved in the Urban Courtyards project, readers are encouraged to delve further into the project's presentation. Understanding the architectural ideas that underpin this initiative will provide deeper insights into its functionality and design approaches.


























