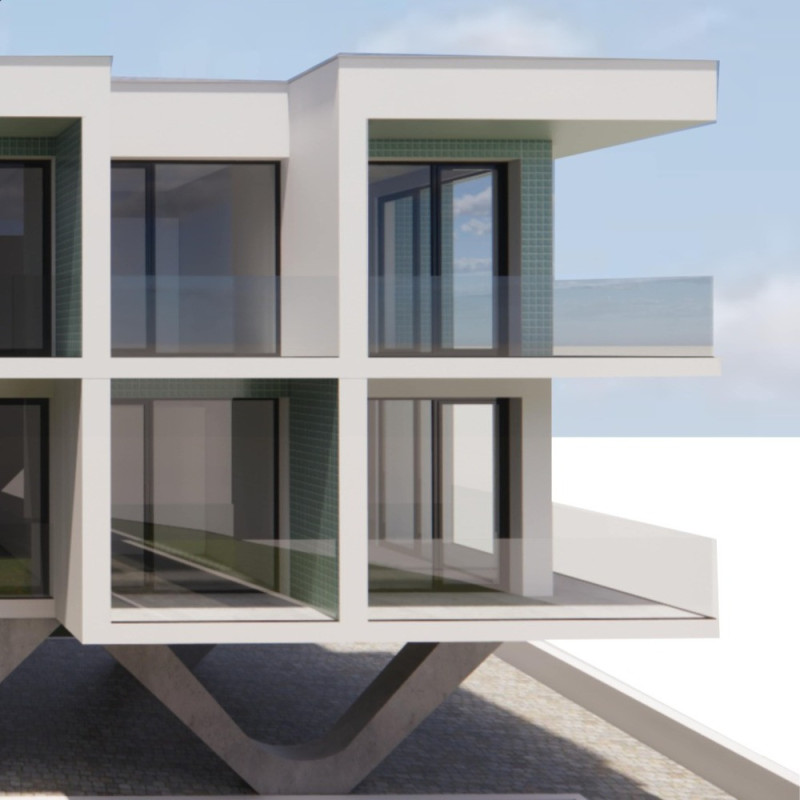5 key facts about this project
At its core, the Barreira Elderly Home serves the essential function of providing a safe and nurturing environment for elderly individuals. However, it goes beyond mere utility by fostering an atmosphere of connectivity among residents. The layout is intentionally structured around a semi-courtyard, a design choice that encourages social interaction and engagement, which are vital for promoting well-being among the elderly. This central space acts as a communal hub where residents can gather, interact, and participate in various activities, enhancing their sense of belonging and community.
The architectural design incorporates a range of spaces, including lounges, dining areas, and gardens that are easily accessible to all residents. These communal areas are designed to be bright and welcoming, utilizing large windows that allow natural light to fill the rooms, creating a pleasant and uplifting ambiance. In contrast, the individual accommodations are crafted to provide personal privacy while being connected to shared facilities, ensuring that residents maintain a level of independence without feeling isolated.
Architecturally, the Barreira Elderly Home employs a unique approach to massing and materials that reflect a careful consideration of both modern aesthetics and local tradition. The façade features a harmonious blend of smooth white render and textured blue tiles, elements that pay homage to the rich architectural history of Portugal while providing a contemporary edge. The tiles are not merely decorative but also establish a conversation between the building and its surrounding context, reinforcing a sense of place.
The structural design emphasizes volumetric play through cantilevered sections that allow for outdoor balconies and terraces. This encourages residents to engage with the outdoors, enhancing their quality of life by providing spaces for relaxation and socialization amid nature. The thoughtful incorporation of outdoor areas also serves to connect the building with the environment, reinforcing the architectural idea of harmony between built and natural forms.
Materiality plays a crucial role in the overall design ethos of the project. The selection of durable materials, such as exposed concrete and Portuguese calçada pavement, showcases a commitment to sustainability and local craftsmanship. These choices are not only visually compelling, but they also ensure long-lasting durability with minimal maintenance, aligning with the needs of the building's intended use.
The Barreira Elderly Home demonstrates a unique design approach that prioritizes human interaction and community building within an architectural form. By integrating spaces that promote social activities while respecting individual privacy, the design fosters an inclusive atmosphere that allows residents to thrive. Furthermore, the architectural language employed throughout the project reflects a conscientious blend of modernity with local tradition, making it relevant to its geographical context.
Overall, the Barreira Elderly Home signifies a meaningful advancement in architectural design aimed at enhancing the lives of its residents within a supportive community framework. For those interested in exploring more about this project, reviewing architectural plans, sections, and design ideas will provide deeper insights into its innovative approach and functional aesthetics. The integration of well-thought-out architectural concepts ensures that this elderly home is not just a place to live but a vibrant community resource that fosters connection and well-being among its inhabitants.


























