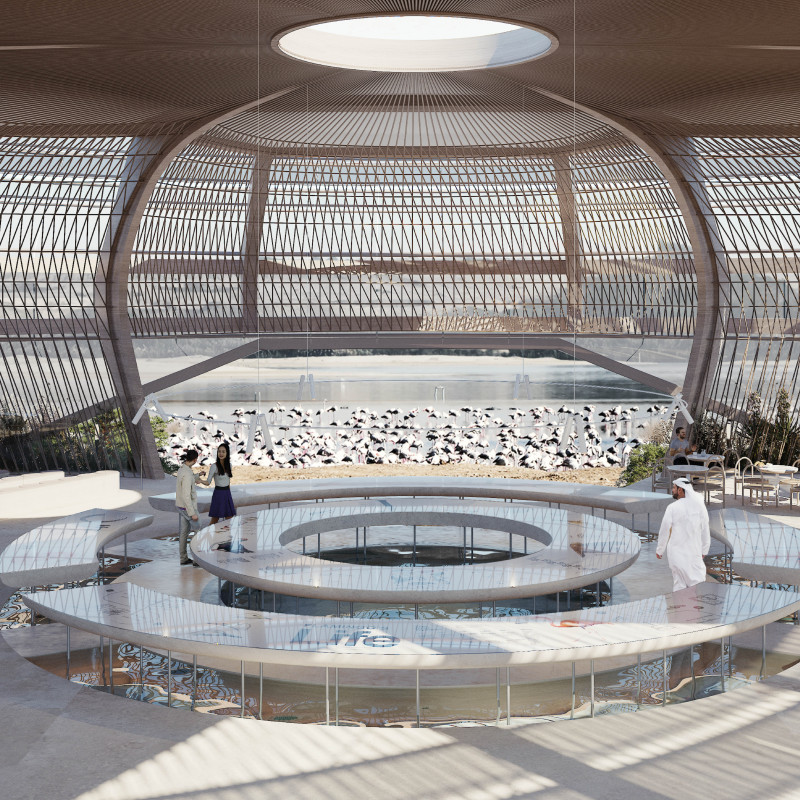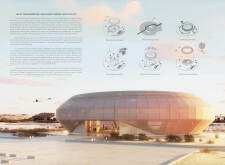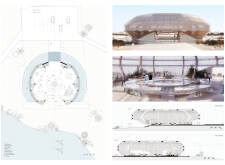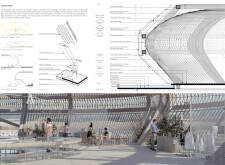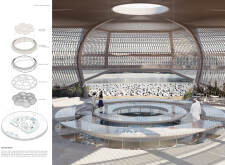5 key facts about this project
The visitor center’s architectural design is informed by its surroundings, utilizing materials and forms that resonate with the natural environment. This approach underscores the project’s commitment to sustainability while enhancing the visitor experience through a harmonious relationship with the landscape.
Innovative Structural Form
The architectural form of the Abu Dhabi Flamingo Visitor Center reflects an organic design that draws inspiration from the delicate lines of bird plumage. The use of flowing, curved surfaces creates a dynamic visual that integrates with the wetland’s contours. This is juxtaposed with transparent and semi-transparent materials, allowing for optimal light penetration and visual connections to the outdoor environment.
The building incorporates a series of external screens made from cotton rope, creating a playful interplay of light and shadow. This design innovation is not only aesthetically pleasing but also functional, as it helps regulate temperature within the building while allowing visitors to experience the surroundings without direct exposure to the sun. The design demonstrates a balance between aesthetics and functionality, a hallmark of the project’s overall architectural philosophy.
Sustainable Design Features
The Abu Dhabi Flamingo Visitor Center emphasizes sustainability through its strategic use of materials and design practices. Constructed with locally sourced wood and metal, the project minimizes its carbon footprint while reflecting local heritage. The inclusion of waterproof and UV-protective materials ensures long-term durability, essential for structures in harsh climates.
The layout of the visitor center features a series of interactive exhibits that educate visitors about the flora and fauna of the wetlands, encouraging conservation awareness. The building’s versatile spaces, including observation terraces and communal areas, promote social interaction and facilitate engagement with the natural environment.
The project also integrates landscaping that incorporates native vegetation. This supports biodiversity and aligns with the ecological goals of the reserve. The thoughtful arrangement of green spaces artfully connects the building to its environment, creating a seamless transition between the constructed and natural landscapes.
For in-depth understanding, visitors are encouraged to explore the project presentation that contains detailed architectural plans, sections, designs, and innovative architectural ideas that contribute to the visitor center's unique identity and function within the Al Wathba Wetland Reserve.


