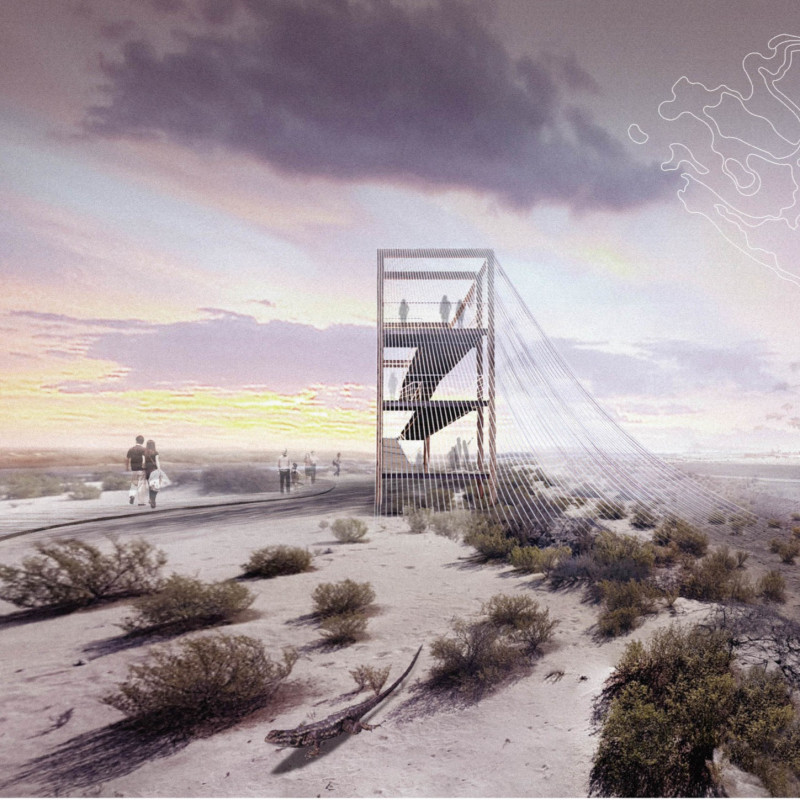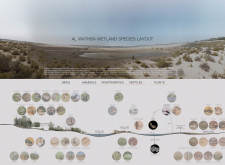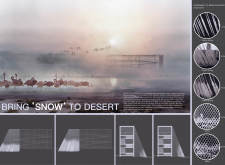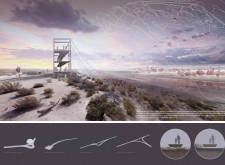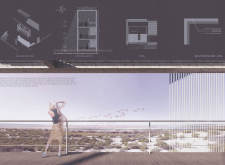5 key facts about this project
Observation and Interaction
The primary feature of the project is the observation tower, strategically positioned to offer views across the wetland. This structure is designed not only for aesthetic appeal but also to foster interaction between the environment and its visitors. Elevated walkways extend throughout the area, allowing users to traverse without disturbing the habitats of local wildlife. These paths are crafted for accessibility, ensuring they can serve diverse audiences.
The incorporation of viewing platforms allows for comprehensive observation of both flora and fauna. These platforms provide essential vantage points for birdwatching and nature appreciation, emphasizing the project's educational components. By prioritizing visitor experience, the design encourages a deeper understanding of wetland ecosystems and their significance.
Sustainable Materials and Design Strategies
What distinguishes the Al Wathba Wetland project from others is its emphasis on sustainable material use and innovative design strategies. The primary materials include sustainably sourced wood, durable metal, and cotton. Wood serves as the main structural component, imbuing the design with a natural quality while ensuring that it withstands the rigors of the desert climate. Metal components are incorporated for strength and durability, addressing the demands of environmental exposure. Cotton string is creatively used for experiential elements related to evaporation experiments, reinforcing the educational theme.
The design approach reflects a generous application of ecological principles, demonstrating water management practices pertinent to arid environments. The project illustrates how wetlands can be improved to provide ecosystem services such as water purification and biodiversity support. Focused attention to preservation and engagement makes this project a model for future initiatives in similar ecological contexts.
Educational Outreach and Community Engagement
The Al Wathba Wetland project is not merely a space for observation; it places significant importance on educational outreach. Informative displays and interpretive signage will guide visitors, enriching their understanding of the ecological balance and the role of wetlands in environmental health. The design encourages community involvement, positioning the wetland area as a resource for local education initiatives that foster appreciation for nature.
Through this integration of architecture and ecology, the project enhances local biodiversity while educating visitors about sustainable practices. To gain further insights into the innovative architectural ideas, designs, and overall planning involved in this project, interested parties are encouraged to explore the project presentation, including architectural plans and sections that lay out the thoughtful design choices made throughout.


