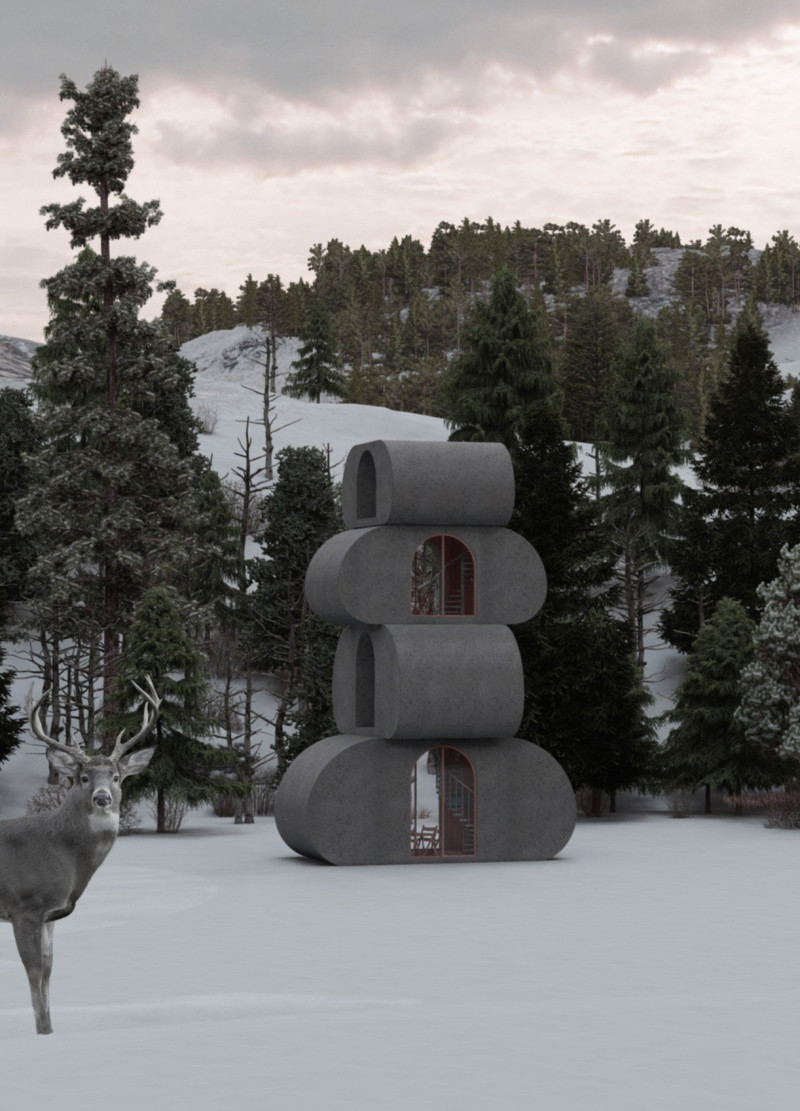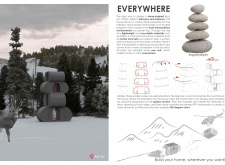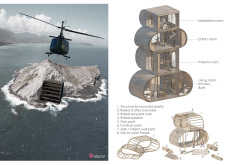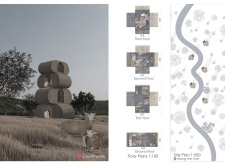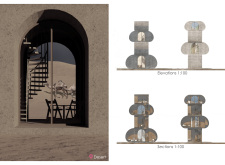5 key facts about this project
The functional aspect of the project is rooted in its modular configuration, allowing for flexibility according to the occupants' needs. The arrangement consists of three smaller, cubical units stacked vertically, promoting efficient use of space while providing a sense of community within the living quarters. This thoughtful spatial organization addresses both social interaction and private living, creating an environment that supports a balanced lifestyle. The design directly caters to modern living by accommodating different family structures and encouraging an enjoyable experience within the interiors.
One of the defining characteristics of the "Everywhere" project is its emphasis on environmental connectivity. The architectural design incorporates large glazed openings and circular apertures, inviting ample natural light and fostering a seamless connection with the outside world. Each unit is designed to adapt to the surrounding landscape, optimizing views and ensuring that residents are constantly aware of their natural environment. This aspect of the architecture enhances the living experience, making it more immersive and integrative.
The project places a significant focus on sustainable materiality, featuring lightweight and recyclable components. Key materials include cortex concrete, which is innovative and flexible, allowing for unique structural configurations. Recycled plastics contribute to the framework and overall durability of the design. Recycled cork serves both as insulation and a visual finish, while rolled isolation materials enhance thermal performance. Furthermore, sustainable furniture and staircase elements made from environmentally responsible resources ensure that every aspect of the design aligns with the principles of sustainability.
Unique design approaches in "Everywhere" are manifested through both the architectural form and spatial layout. The use of the golden section ratio in the proportioning of circular elements contributes to an aesthetically pleasing and harmonious design. Spiral staircases connect the different levels while adding a refined feature within the living areas. Additionally, the configuration allows for communal spaces on the ground floor, encouraging social interaction among residents. Upper levels are dedicated to private areas, successfully balancing communal and personal needs.
The project's architecture stands as a model for future living environments, where residents can pursue a lifestyle attuned to nature while enjoying modern amenities. The adaptability of the structure ensures it can be easily relocated, supporting dynamic living conditions that may evolve over time. As a result, "Everywhere" embodies a future-oriented design philosophy that emphasizes the importance of coexistence with the environment, offering insights into sustainable architectural practices.
For a deeper understanding of this project, readers are encouraged to explore architectural plans, sections, and intricate design details that highlight the innovative aspects of this approach. Engaging with the comprehensive presentation of "Everywhere" will provide a thorough insight into the architectural ideas that shape this unique endeavor.


