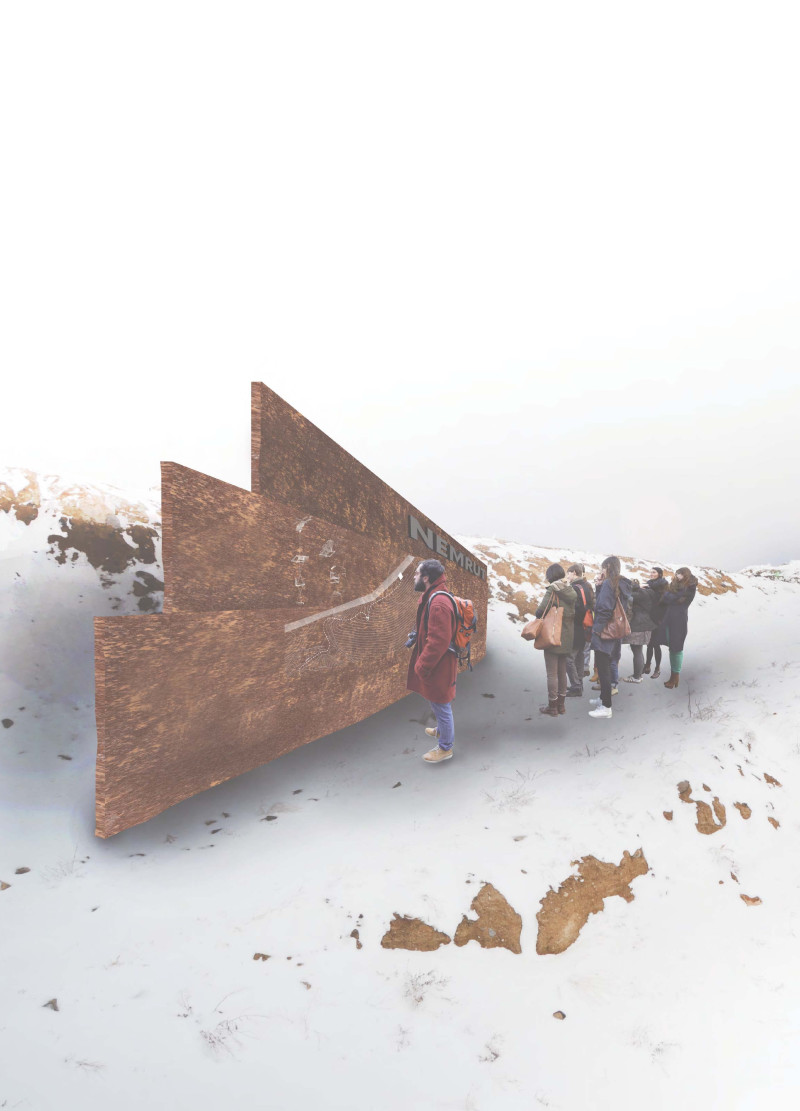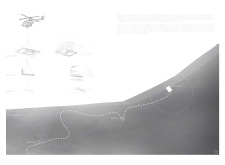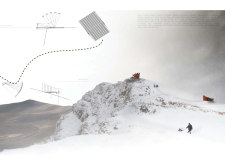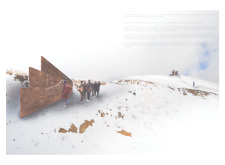5 key facts about this project
At its core, Lamella serves as a connective tissue between the visitor and the ancient monumental landscape of Nemrut. The design incorporates carefully considered viewpoints and platforms that invite contemplation and appreciation of the region's natural beauty and historical significance. This architecture fosters a seamless interaction between people and nature, guiding visitors through a journey that is both informative and visually stimulating.
Key aspects of the project include its form and materiality. The design features dynamic, fin-like structures that rise organically, reminiscent of natural formations, which are crafted from Corten steel. This material is particularly suited for the region, as it weathers aesthetically over time, blending harmoniously with the earthy tones of the landscape. The layering of these fins is not just a design choice but also a functional element that frames views of the caldera and invites exploration from multiple angles.
The overall layout of Lamella encompasses a series of waypoints connected by a ski lift, a design choice that facilitates accessibility while minimizing environmental impact. Each waypoint reveals a different aspect of the landscape, encouraging visitors to pause and engage with their surroundings. The incorporation of informed panels enhances this experience, providing educational content about the geological and historical context of the site. This multifaceted approach ensures that the architecture is not just a physical presence but an immersive experience that educates and inspires.
Uniquely, the design prioritizes sustainability, utilizing locally sourced materials and minimizing the footprint of the project on the natural environment. This attentiveness to ecological considerations is paramount in contemporary architectural practices, and in the case of Lamella, it uncovers a respectful dialogue between the built and natural worlds. The thoughtful placement of structures ensures that the project does not overshadow but rather complements the majestic volcanic landscape.
The integration of architectural plans, sections, and designs is essential for a comprehensive understanding of Lamella. Delving into these elements reveals the intentional relationships between indoor and outdoor spaces, as well as how the architectural design enhances the visitor’s experience. These architectural ideas form a cohesive strategy to create a space that resonates with the historical and geological narrative of the Nemrut volcano.
Visiting the Lamella project not only allows for an appreciation of architectural beauty but also invites deeper reflection on the historical context and natural environment of Nemrut. For those intrigued by the intersections of architecture, landscape, and history, a closer examination of the project presentation is encouraged. Exploring the architectural plans and designs will provide further insights into the intricacies that make Lamella a noteworthy addition to the landscape of contemporary architecture.


























