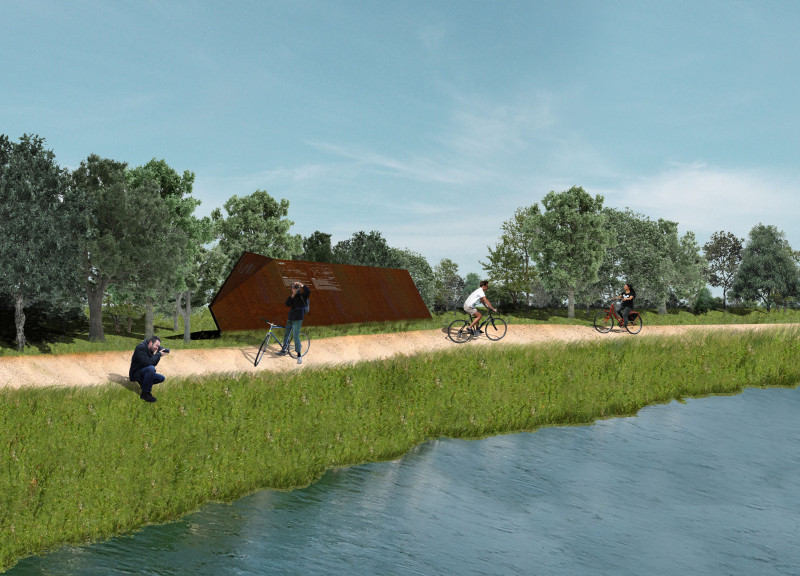5 key facts about this project
The primary function of Wall Stop is to provide essential services for cyclists, including bicycle repair stations, rest areas, and hygiene facilities such as toilets and showers. These functions are integrated into the overall design through a thoughtful arrangement that promotes both utility and comfort. The architecture invites cyclists to take a break, rejuvenate, and connect with fellow travelers, transforming a simple stop into a destination that enriches the cycling experience.
Central to the project’s design are the innovative walls that define the space. These walls serve multiple purposes: they not only delineate areas for rest and facilities but also create an environment that enhances the visual experience for the user. By manipulating sightlines with intentionally tilted walls, the design subtly guides cyclists’ focus toward the surrounding landscape, encouraging moments of reflection and appreciation. This intentional design approach turns a functional element into an interactive experience, highlighting the importance of user engagement in architectural design.
The material palette of Wall Stop is carefully curated, with Corten steel being the primary material used for the walls. Corten steel is known for its durability and weathered appearance, which allows the structure to seamlessly blend into the natural landscape while ensuring minimal maintenance over time. Additionally, the use of wood and tent fabrics adds warmth and usability, providing comfortable seating and shelter that further enhances the user experience. The incorporation of recycled materials is a testament to sustainability within the project, aligning with contemporary architectural values that prioritize environmental responsibility.
Wall Stop also features a range of amenities that reflect its multifunctional purpose. Beyond basic hygiene facilities, the project includes communal spaces with benches and fireplaces, which foster social interaction among users. Information panels and signage throughout the space serve as educational tools, informing cyclists not only about the amenities available but also about the surrounding region’s ecology and history. This focus on education and interaction distinguishes Wall Stop as a platform for community engagement.
Unique design approaches are evident throughout the Wall Stop project. The architectural decisions prioritize both functionality and aesthetic appeal, ensuring that each element serves a purpose while contributing to the overall experience. The design challenges traditional notions of rest areas by integrating natural and artificial elements in a cohesive manner that respects and enhances the setting. The architect's ability to create inviting spaces that accommodate individual needs while fostering community engagement is a notable aspect of this project.
The success of Wall Stop lies in its thoughtful design and planning. By blending essential services with a deep understanding of user experience, the project becomes more than just a simple stop along EuroVelo 6. It transforms into a destination where cyclists can rest, reflect, and renew their energy, thus enriching their journey. The architectural design is a clear representation of how functionality can coexist with user engagement and interaction, ultimately creating an enhanced cycling experience.
For those interested in exploring the intricate details of this architectural design, including architectural plans, architectural sections, and architectural ideas, visiting the project presentation can provide a deeper understanding of its vision and execution. Engaging with these components will offer further insights into the innovative design approaches and material choices that make Wall Stop a unique addition to the cycling route landscape.


























