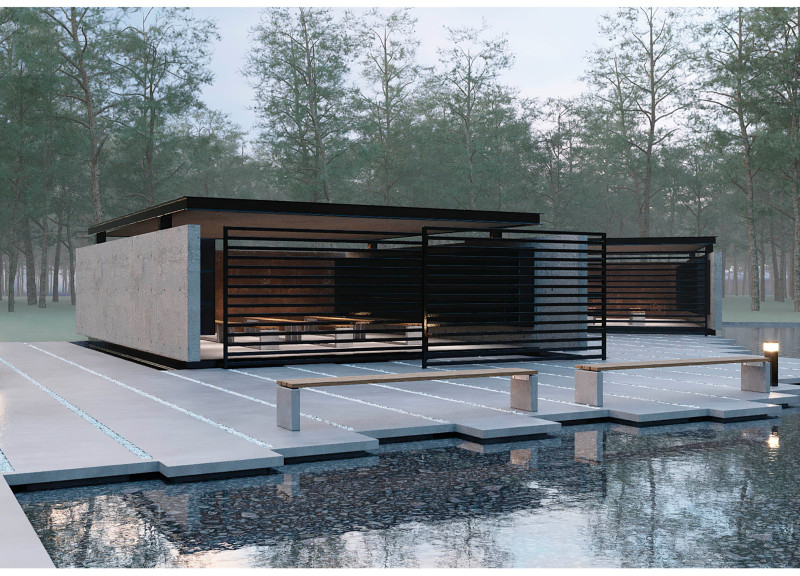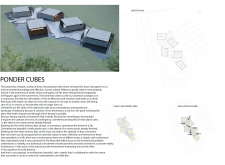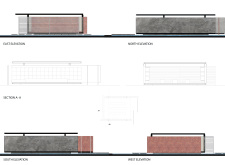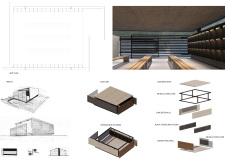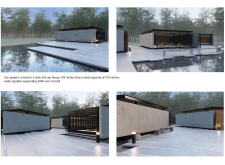5 key facts about this project
Functionally, the Ponder Cubes are designed to hold a total of 510 niches intended for the placement of urns. This practical aspect directly addresses the needs of families who seek meaningful ways to commemorate those they have lost. The design of each unit fosters not only the act of memorialization but also creates opportunities for visitors to engage in personal reflection. Through carefully planned pathways and organized landscaping, the site welcomes visitors to traverse the space at their own pace, allowing for moments of quiet contemplation amidst the surrounding nature.
The architectural language of the Ponder Cubes represents a blend of modernity and permanence. The design encompasses five distinct units that are harmoniously integrated into the landscape. The careful arrangement creates a balance between communal areas and private niches, encouraging both collective mourning and solitary reflection. A noteworthy feature is the integration of natural elements through landscaping that complements the architectural forms, creating a seamless transition between built and unbuilt environments.
Materials play a crucial role in the Ponder Cubes project, contributing to its overall narrative. Concrete serves as the primary structural component, providing durability and a sense of permanence that resonates with the themes of memory and loss. The use of metallic structures enhances the contemporary aesthetic while ensuring structural stability. Unique to this design are the black stone holders for the urns that not only serve a practical function but also evoke a respectful tone suitable for memorial spaces. Corten steel walls are employed within the project, chosen for their characteristic weathering which elegantly captures the beauty in aging, reflecting the passage of time and the transience of life.
The elevations offer a thoughtful interplay of light and shadow that enhances the user experience. Notably, the east elevation features horizontal wooden slats that delicately filter daylight into the interior spaces, creating a calming atmosphere for reflection. The robust concrete façade on the north elevation serves as a visual anchor, grounding the building within the landscape while providing a sense of stability.
What distinguishes the Ponder Cubes from traditional memorial spaces is its focus on interaction and the emotional ecology of memory. Rather than creating isolated monuments, this project embraces a holistic design approach that emphasizes both individual and communal experiences. The architecture invites visitors to not only engage with their own grief but also connect with a larger community that shares similar experiences. By promoting this dialogue, the project broadens the understanding of mourning and celebration of life.
Through the Ponder Cubes, architecture emerges as a powerful medium for processing the complexities of human existence. The design thoughtfully bridges the gap between constructing physical spaces and crafting meaningful human experiences. This project exemplifies how architecture can serve as a catalyst for contemplation and connection in the face of life’s impermanence.
For a more in-depth understanding of the architectural plans, sections, and detailed designs, it is encouraged to explore the presentation of the Ponder Cubes. Engaging with the architectural ideas and visualizations will provide further insights into the thoughtful elements that define this poignant and reflective project.


