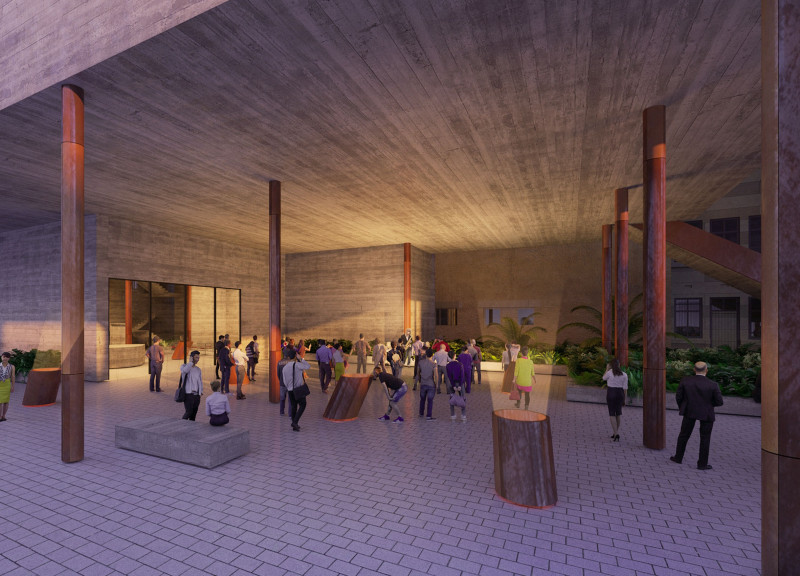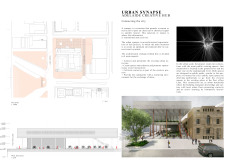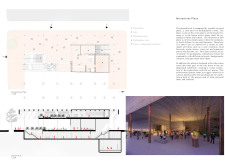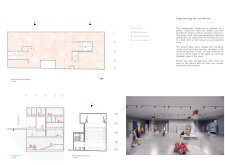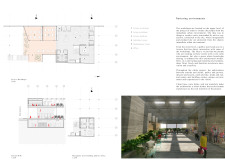5 key facts about this project
The design of the Urban Synapse focuses on creating an environment that fosters collaboration and creativity among its users. Its strategic location integrates seamlessly with existing public spaces, promoting accessibility and encouraging foot traffic. The architectural layout features a public plaza that acts as the focal point for social interaction. This open area is specifically designed to accommodate various events, such as art exhibitions, food festivals, and community gatherings, thus nurturing a sense of belonging among visitors and residents alike.
One of the project’s unique design approaches is its emphasis on spontaneity and flexibility. The layout is intentionally crafted to invite unplanned interactions, encouraging users to engage with one another and the surrounding environment. This is facilitated through a series of interconnected spaces that include multipurpose rooms, a café, and exhibition areas. These spaces are designed for adaptability, allowing them to support a wide range of activities tailored to meet the needs of the community.
A critical aspect of the Urban Synapse is its innovative use of materials. The project prominently features Corten steel, which not only provides structural support but also adds a tactile quality to the overall aesthetic. Its weathered appearance creates a sense of warmth and integration with the outdoors, further enhancing the connection between indoor and outdoor spaces. Additionally, the use of exposed concrete serves as a durable, functional base, while large expanses of glass facilitate natural light and visual connections throughout the building. This transparency helps dissolve the boundaries between the various functions, allowing visitors to experience the hub’s dynamic nature as they move from one area to another.
Another notable design feature is the incorporation of vertical elements that connect the ground-level plaza to underground exhibition spaces. These Corten steel tubes allow for both visual and physical connections within the project, engaging visitors’ curiosity and drawing them deeper into the creative offerings of the hub. The underground gallery benefits from natural light, which is strategically harnessed through the tubes, creating a welcoming environment for art and cultural exchanges.
The responsive landscape design integrated throughout the Urban Synapse is essential for fostering a nurturing atmosphere. By incorporating greenery and landscaping into the project, the design enhances user experience and provides serene areas for contemplation amidst the urban environment. The flora not only beautifies the space but also reinforces the commitment to sustainability and ecological awareness inherent in the project.
As visitors explore the Urban Synapse, they encounter varied spatial configurations that challenge traditional notions of public buildings. The emphasis on informal meeting spaces encourages creative exploration—reinforcing the project’s aim of being a platform for artistic expression and community participation. This approach to design ensures that the space can evolve with the continually changing needs of the users, allowing it to remain relevant within the context of Adelaide’s cultural landscape.
Overall, the Urban Synapse represents a harmonious blend of function, interaction, and aesthetics within an architectural framework. It is a reflection of the community values and cultural identity of Adelaide, serving as a vital anchor for social and artistic activities. For those interested in exploring the architectural plans, sections, designs, and ideas that underpin this project, a deeper dive into the presentation will provide valuable insights into its thoughtful design processes and outcomes.


