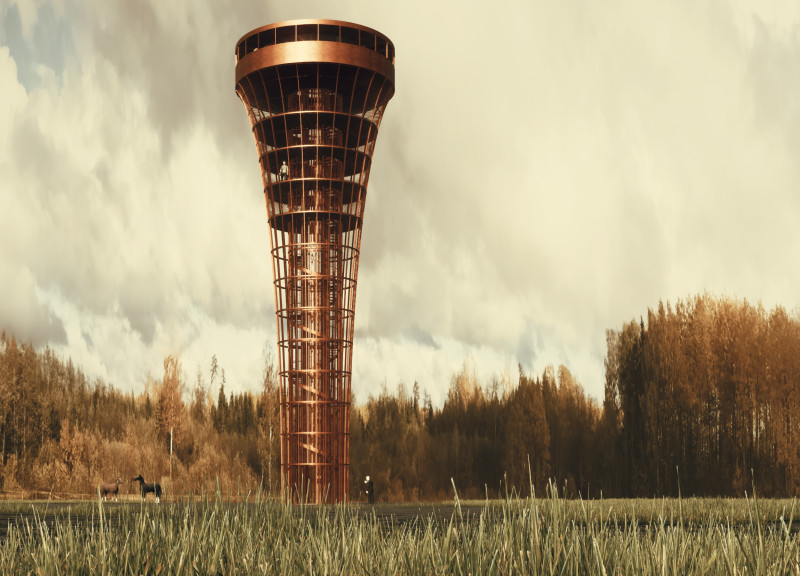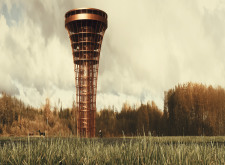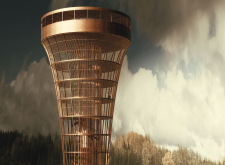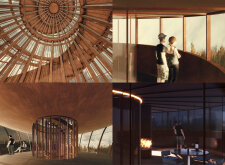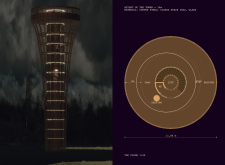5 key facts about this project
This project represents a thoughtful integration of architectural design and environmental considerations. By tapering the structure, the design achieves a sense of elevation and movement, pulling the viewer’s gaze upward and enhancing the spatial experience for occupants. The use of Corten steel is particularly noteworthy; its ability to weather naturally over time creates an evolving façade that harmonizes with the ever-changing outdoor environment, fostering a deeper connection with nature. The warm, rust-colored surface not only ensures durability but also injects a rich textural element into the overall composition.
The functional aspects of the design are equally compelling. Inside the tower, an open layout is planned to facilitate a variety of uses, catering to both individual and community-oriented activities. The lower levels may serve informal gathering spaces or exhibition areas, while an observation deck at the top invites users to appreciate panoramic views of the landscape. This unique design approach encourages a fluid circulation pattern, allowing individuals to navigate the space seamlessly. The spiral staircase acts as a sculptural element, enhancing the aesthetic quality of the interior while promoting accessibility between levels.
Transparency is a key feature of the design, achieved through the strategic placement of glass elements that allow natural light to infuse the interiors. This transparency blurs the boundaries between inside and outside, allowing occupants to feel connected to the environment even when within the structure. The integration of glass balustrades and large windows not only enhances the sense of openness but also enables uninterrupted views, enhancing the overall spatial experience.
The architectural concept also prioritizes community interaction. By designing multifunctional spaces that accommodate meetings, events, and gatherings, the project aims to serve as a communal hub, fostering social engagement and collaboration. This connectivity to the public realm is further emphasized by the surrounding landscape, which invites visitors to explore and enjoy the natural beauty of the area.
What sets this project apart is its ability to balance modern architectural language with an acute awareness of its environmental context. The choice of materials, the innovative form, and the commitment to functionality demonstrate a comprehensive approach to architectural design. Specific attention to sustainability throughout the project underscores its relevance in today's architectural discourse. Corten steel contributes to low maintenance over time, while the overall design reflects an ethos of enduring quality and thoughtful resource management.
As with any architectural project, a deeper understanding of its nuances and technical details can be enriched by exploring supplementary materials such as architectural plans, sections, and design sketches. Engaging with these resources can provide insight into the carefully considered architectural ideas that inform the project. For those interested in architectural design and its implications for community spaces, a closer examination of this project is encouraged. By delving into the additional details, one can appreciate the thoughtful interplay of form, function, and materiality that defines this exemplary architectural endeavor.


