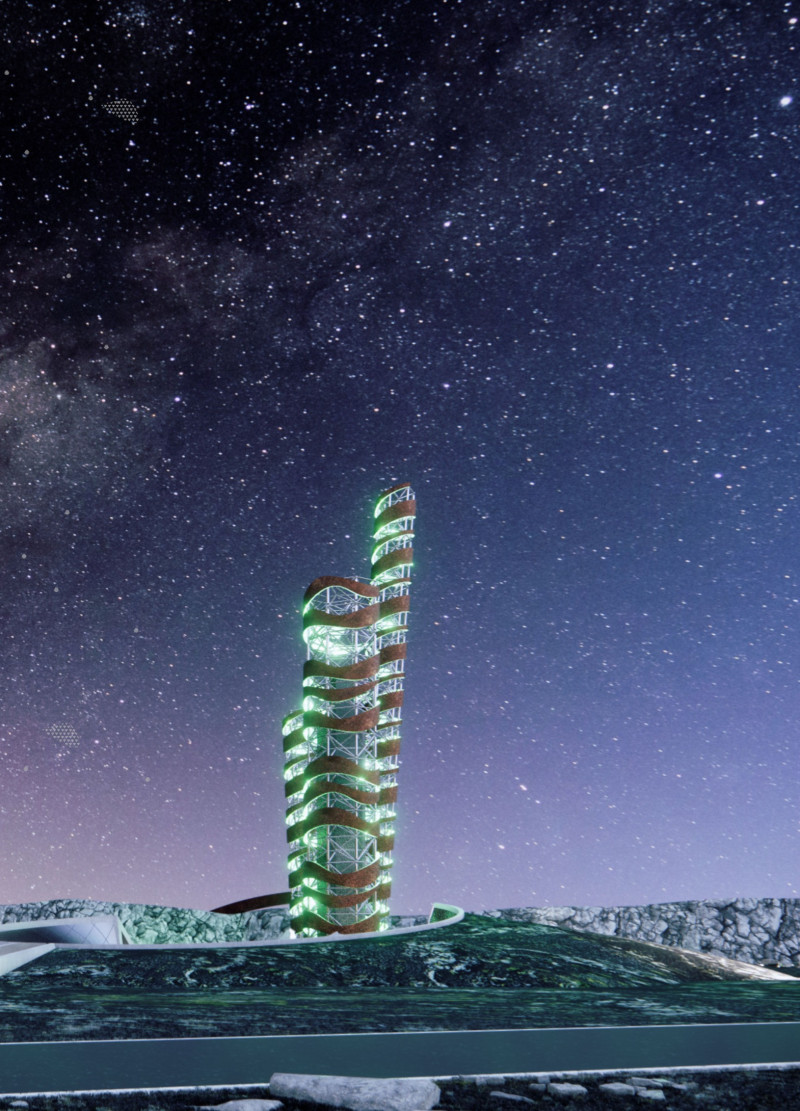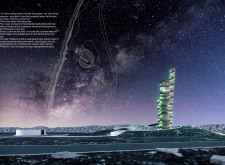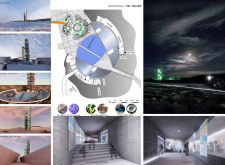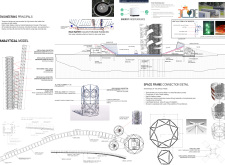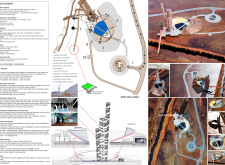5 key facts about this project
At its core, the project represents a dialogue between humanity and the natural world. The central theme draws inspiration from natural elements, particularly the metaphor of a ‘Burning Bush,’ which evokes ideas of life, spirituality, and growth. This symbolism extends to the overall architectural form, which is characterized by a spiraling tower that mimics the organic rise of natural flora, providing both aesthetic appeal and functional advantages. As visitors navigate through the structure, they encounter spaces designed for exploration and reflection, transforming the way individuals interact with their environment.
Functionally, the project serves as a community hub, with facilities that encourage social interaction, education, and recreation. The carefully designed layout integrates exhibition spaces, cafes, and observation areas that invite visitors to engage with the surrounding landscape. Specific attention has been given to creating an inclusive environment—one that promotes accessibility and accommodates diverse visitor experiences. This thoughtful curation of spaces ensures that the tower is not merely a visual landmark but a vibrant part of the local community fabric.
The design approach is marked by its innovative use of materials and structural techniques. Key components include a robust Corten steel exterior, selected for its weather resistance and ability to blend seamlessly with the environment. Concrete forms the foundation and core of various elements, providing essential stability, while high-tension steel cables lend structural support to the tower's unique twisting design. Large glass sections are strategically placed to enhance natural light penetration and offer panoramic views, fostering a connection between occupants and the natural surroundings. Aluminum accents add another layer of durability and visual interest, ensuring that the structure is both functional and appealing over time.
One of the project’s most noteworthy aspects is its commitment to sustainability. The integration of rainwater harvesting systems and geothermal technology underscores a dedication to environmental stewardship. These systems not only enhance the structure's energy efficiency but also serve as educational tools for visitors, promoting awareness of sustainable practices. The landscaping surrounding the tower has been meticulously designed to create a seamless transition between the built environment and the lush local ecosystem, further emphasizing the project's ecological sensitivity.
Unique design strategies deeply inform the visual narrative and functionality of the structure. The architecture features curves and organic shapes that soften the silhouette against the backdrop of the landscape, allowing for a subtle yet impactful presence. Moreover, the spiraling form of the tower facilitates a dynamic experience as visitors ascend, revealing new vistas and perspectives with each level. This emphasis on exploration within the design enhances the interpretative journey, transforming a simple visit into a memorable experience.
The project successfully balances a rich narrative with practical requirements, championing an ethos rooted in comprehensive design thinking. From the materials used to the innovative systems put in place, every aspect has been carefully considered to enrich the visitor experience while maintaining harmony with the surrounding environment. Through its architectural plans, sections, and designs, the project reveals a commitment to fostering community ties and ecological awareness.
For those interested in gaining deeper insights into the architectural designs and ideas behind this project, I encourage you to explore the project presentation, where detailed visual elements and further architectural sections can enrich your understanding of this compelling architectural endeavor.


