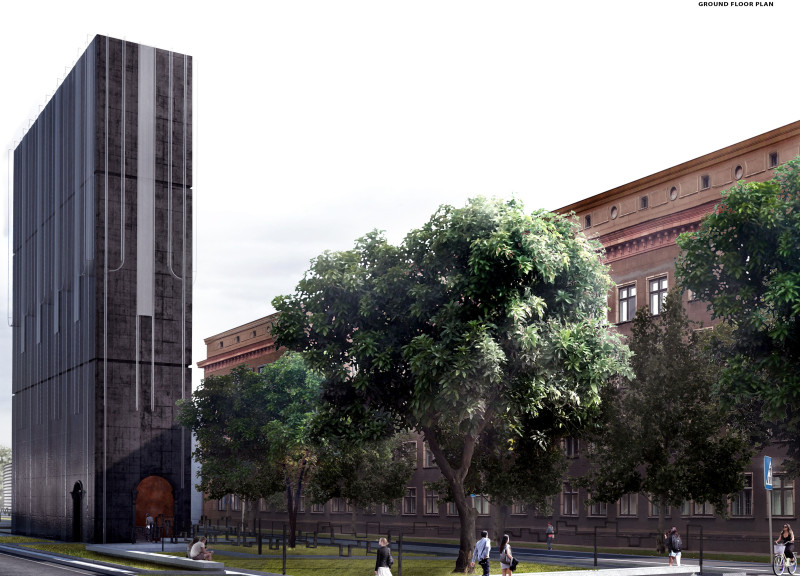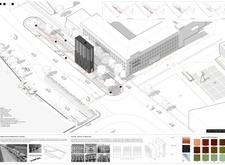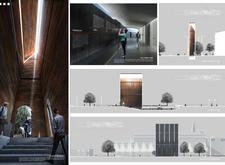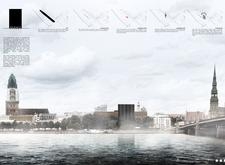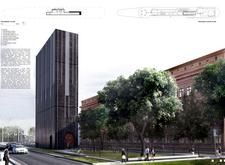5 key facts about this project
At its core, the project represents the spirit of unity as exemplified by the Baltic Way, a peaceful demonstration held in 1989, where over two million people joined hands to form a human chain across the three Baltic states. The "Silence Speaks" monument embodies this shared history, allowing visitors to reflect upon the resilience and determination of those who fought for liberation. The architecture fosters a connection to the past while promoting awareness of ongoing dialogues surrounding freedom and identity.
The monument functions not only as a place of remembrance but also as a community hub. It includes exhibition spaces dedicated to educating the public about the historical context and significance of the events it commemorates. Additionally, the project incorporates amenities such as a café and souvenir shop, enhancing visitor engagement and providing informal yet meaningful spaces for conversation and contemplation. A reflection pond further enriches the experience, inviting individuals to pause and engage with their surroundings, promoting introspection in a serene environment.
Significant architectural details contribute to the overall impact of the project. The tower's elongated monolithic form, crafted from Corten steel, establishes a striking yet minimal footprint amidst Riga's urban landscape. The weathered appearance of the steel not only conveys an enduring quality but also symbolizes the passage of time and the enduring nature of memory. This materiality subtly emphasizes the monument's themes of remembrance and history while encouraging an aesthetic dialogue with the surrounding buildings. Concrete structures provide the necessary strength and functionality to the design, while glass elements introduce a sense of transparency and openness, creating visual connections between the interior and exterior.
One of the unique design approaches employed in this project lies in its intentional spatial dynamics. The experience begins with a narrowing entry passage that leads visitors through an immersive journey from the bustling city into a contemplative space. This transitional design reflects the concept of moving from a noisy external environment to an inner sanctuary, thereby emphasizing the themes of silence and reflection inherent in the monument's purpose. The careful arrangement of exhibition areas and communal facilities promotes an interactive and engaging experience, allowing visitors to both learn and reflect at their own pace.
The two-level layout of the monument provides distinct experiences for visitors. The upper level features expansive views of the surrounding area, connecting users with the broader context of the city's history. Meanwhile, the lower level offers a more intimate environment for engagement, balancing public interaction with personal reflection. This thoughtful interplay between levels enhances the monument's role as a multifunctional space, striking a balance between collective memory and individual contemplation.
In summary, the "Silence Speaks" monument exemplifies an architectural dialogue with history, community, and space. Through its materiality, spatial arrangements, and unique design approaches, the project effectively captures the essence of the collective memory it aims to honor. This monument stands as a contemporary interpretation of remembrance, inviting visitors to engage with the past and reflect on its continuing relevance today. For those interested in delving deeper into the architectural ideas that inform this project, exploring the architectural plans, sections, and designs will provide greater insights into the thoughtful considerations behind the "Silence Speaks" monument.


