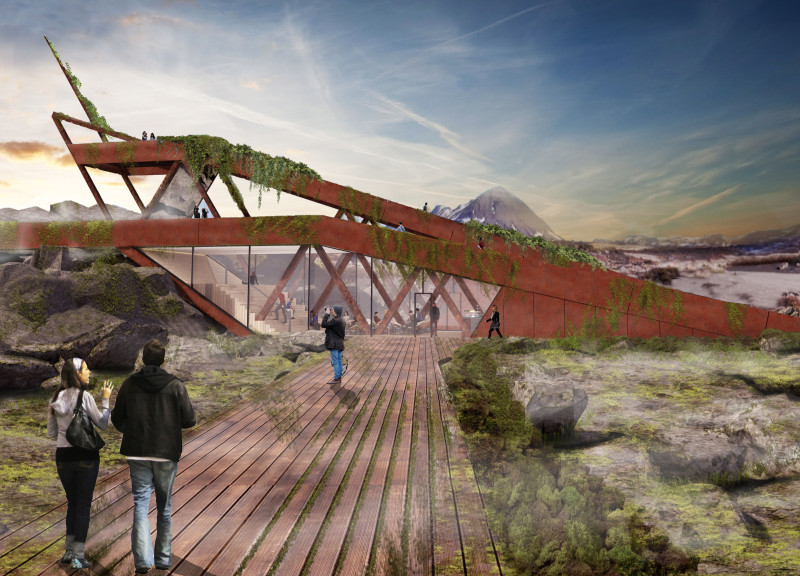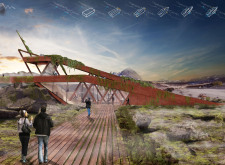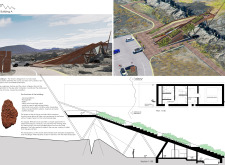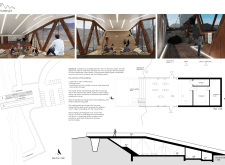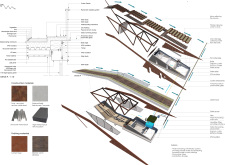5 key facts about this project
Functionally, the project is purpose-driven, with each building addressing specific needs. The observation tower, characterized by its elevated structure, enables visitors to survey the surrounding landscape, fostering a deeper connection with the site’s geological features. Meanwhile, the visitor center offers facilities that cater to tourists, including a café, ticketing area, and restrooms, creating a welcoming atmosphere for those exploring the natural wonders nearby.
The design employs a minimalist approach that emphasizes clarity and cohesion. The angular forms of the buildings echo the rugged contours of the nearby cliffs, seamlessly integrating man-made structures into the natural environment. Large expanses of glazing throughout both buildings invite natural light and provide interior views of the landscape, fostering an intrinsic connection between the indoors and outdoors. This transparency not only enhances the aesthetic experience but also promotes a sense of openness and accessibility.
Material selection plays a crucial role in the overall design philosophy, with corten steel prominently featured in the exterior cladding. This material not only complements the earthy tones of the surrounding geology but also demonstrates durability and resistance to weathering. Reinforced concrete is utilized for the structural elements, ensuring that the buildings can withstand environmental challenges while maintaining a clean, contemporary appearance. Furthermore, Siberian larch decking is chosen for exterior walkways, providing warmth and a natural touch, and reinforcing the project's commitment to using regional materials as much as possible.
Sustainability is a key aspect of the architecture, with the project implementing various eco-friendly design strategies. High-performance insulation not only enhances energy efficiency but also ensures the comfort of visitors year-round. Roof gardens integrated into the buildings help manage stormwater while providing additional greenery that supports local biodiversity. The design encourages engagement with the landscape through carefully planned pathways that follow natural contours, promoting a gentle approach that respects the site's ecological context.
Unique design approaches are evident in the project's engagement with its geological narrative. The buildings embody symbolic gestures that reflect the tectonic movements of the earth, inviting visitors to consider their place within the larger framework of nature. This understanding is enhanced by carefully crafted interpretation features and informational displays within the visitor center, enriching the educational experience for all.
In summary, this architectural project is a compelling blend of function, sustainability, and contextual relevance. It stands as a testament to the principles of thoughtful design, addressing both the needs of visitors and the integrity of its surrounding environment. For a more detailed understanding of this project, including architectural plans, sections, and design concepts, readers are encouraged to explore the presentation further. Insight into this architectural endeavor reveals the depth of thought and consideration invested in creating a place that resonates with the landscape and the community it serves.


