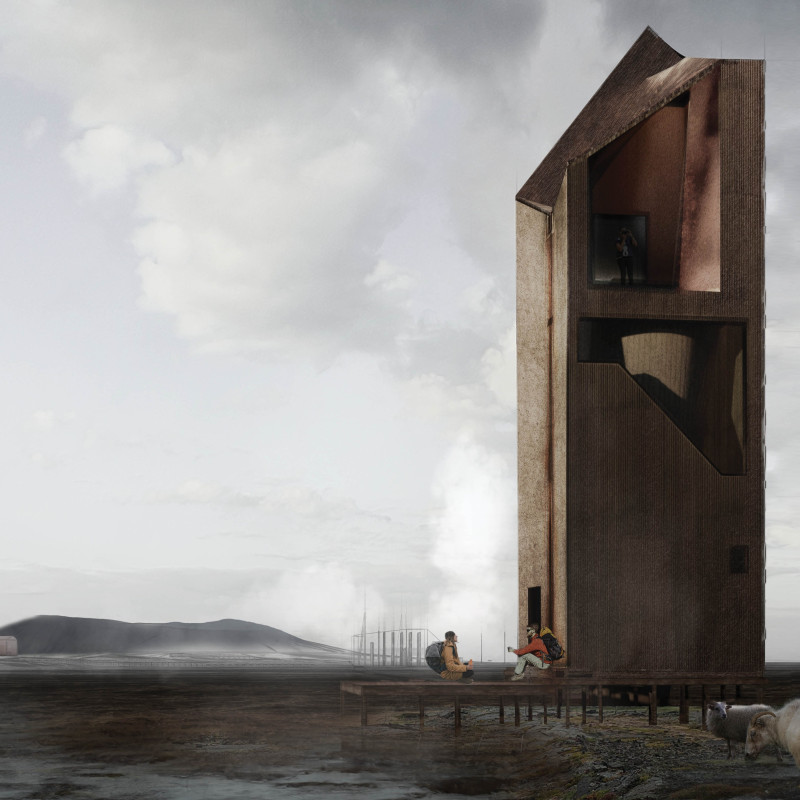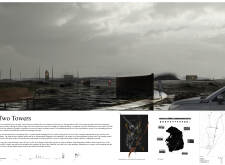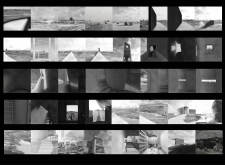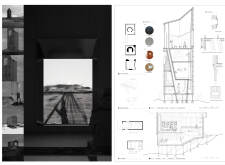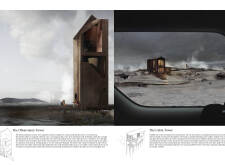5 key facts about this project
The project is conceived as an engagement with nature, where the architecture facilitates observation, interaction, and contemplation. Each tower is equipped to provide different vantage points of the stunning landscape, promoting exploration and immersion in the environment. The significant design feature is the dynamic pathway that links the car park to the main attractions, encouraging a slow, reflective journey.
Unique Design Approaches: Integrating Structure with Landscape
A notable aspect of this project is its contextual responsiveness. The towers' forms are not merely functional but are sculpted to mimic the rugged topography of the region. Sharp angles and varying heights allow for a synergy between the built environment and nature, creating a cohesive architectural narrative. The choice of materials, including concrete, corten steel, wood, and glass, reinforces this connection. Concrete provides durabilty and structural integrity, while corten steel offers a weathered appearance that aligns with the area's geological character. Wood is integrated into the interior spaces to enhance warmth and comfort, contrasting with the more industrial materials. Large glass elements are incorporated to frame various views, inviting natural light and creating a fluid boundary between indoors and outdoors.
Function and User Interaction
The design effectively blends functional and aesthetic considerations. Each tower serves its designated function—one focused on observation and contemplation, and the other facilitating interactions among visitors. The carefully designed windows and openings guide the user's view towards significant landscape features, reinforcing a sense of place. As visitors traverse the pathway, the experience is enhanced by the architectural elements and the surrounding natural beauty, prompting engagement with both the structure and environment.
For those interested in understanding the full scope of this architectural endeavor, reviewing the architectural plans, architectural sections, and architectural designs will provide deeper insights into the innovative ideas behind "Two Towers." Exploring these elements will reveal the thought processes that have shaped this project and its commitment to harmonizing architecture with the Icelandic landscape.


