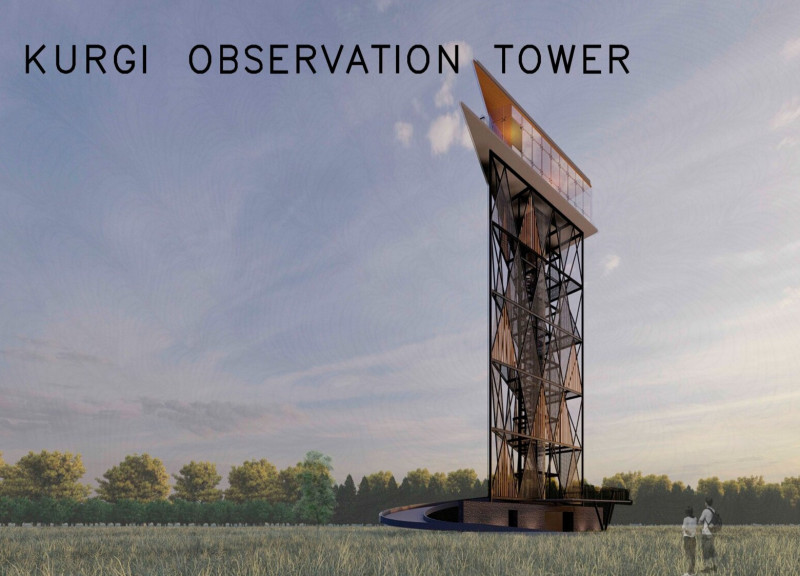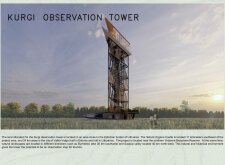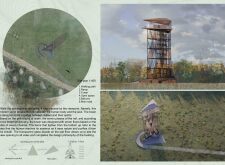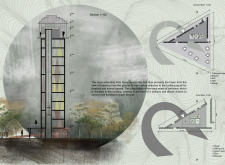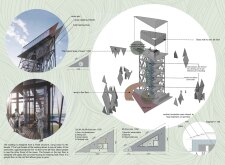5 key facts about this project
In its essence, the project represents a harmonious blend of architecture and nature, embodying the idea of exploration and discovery. The design concept is inspired by the seven chakras, promoting a journey of self-reflection as visitors ascend through the building. This thematic approach is woven into the spatial organization, with each of the seven floors signifying different aspects of human experience and consciousness. As such, the tower becomes more than a lookout point; it is a space that encourages personal reflection amidst the beauty of its surroundings.
Functionally, the Kurgi Observation Tower provides a range of amenities aimed at enhancing the visitor experience. It features designated observation areas where guests can take in panoramic views of the landscape. The inclusion of an open café allows for relaxation and social interaction, fostering a sense of community among visitors. Essential facilities, including restrooms and kitchens, are seamlessly integrated to ensure comfort and convenience.
Structurally, the design showcases a commitment to sustainability through the thoughtful selection of materials. Corten steel is employed for its durability and natural rust-like appearance, which allows the tower to weather beautifully over time, blending into the landscape. Wood cladding adds warmth and texture, inviting visitors to connect with the natural environment. Load-bearing steel is strategically used to create an elegant yet stable framework, while expansive glass panels offer unobstructed views, enhancing the connection between the interior spaces and the great outdoors. Concrete flooring is utilized on lower levels for strength and resilience, particularly in high-traffic areas.
One notable aspect of the Kurgi Observation Tower is its carefully planned accessibility. A gentle ramp enables easy access to the first floor, ensuring that individuals with mobility challenges can also participate in the experience of ascending the tower. This attention to inclusivity reflects a broader commitment to creating welcoming spaces for all visitors.
The spatial organization of the tower is designed to facilitate an immersive experience. A walking path guides visitors from the base of the tower, encouraging leisurely exploration of the surrounding landscape. As guests ascend, they encounter various sensory elements, from the sound of wind rustling through leaves to the visual shifts created by the changing light throughout the day. This intentional design fosters a deeper connection to the ecological context of the tower, allowing visitors to engage with the local flora and fauna while benefiting from well-placed observation points.
The rooftop of the Kurgi Observation Tower is particularly noteworthy, featuring green spaces that serve multiple purposes. These areas enhance ecological sustainability by managing rainwater and providing habitats for wildlife, while also allowing visitors to experience nature at an elevated level. The incorporation of nature not only enriches the user experience but also aligns with contemporary trends in ecological design.
The Kurgi Observation Tower stands as an impressive example of how architecture can resonate with its environment while fulfilling functional requirements. Its unique approach combines aesthetics, sustainability, and cultural significance, providing a multifaceted experience for visitors. By intertwining architectural design with the principles of mindfulness and exploration, the project offers a thoughtful space that encourages connection, reflection, and appreciation of the natural world.
For a comprehensive understanding of this project, including architectural plans, sections, designs, and ideas, interested readers are encouraged to explore the project presentation for a deeper insight into its conceptual and practical dimensions. Engaging with the detailed facets of the design provides a richer context to appreciate how the Kurgi Observation Tower embodies the principles of thoughtful architecture in harmony with nature.


