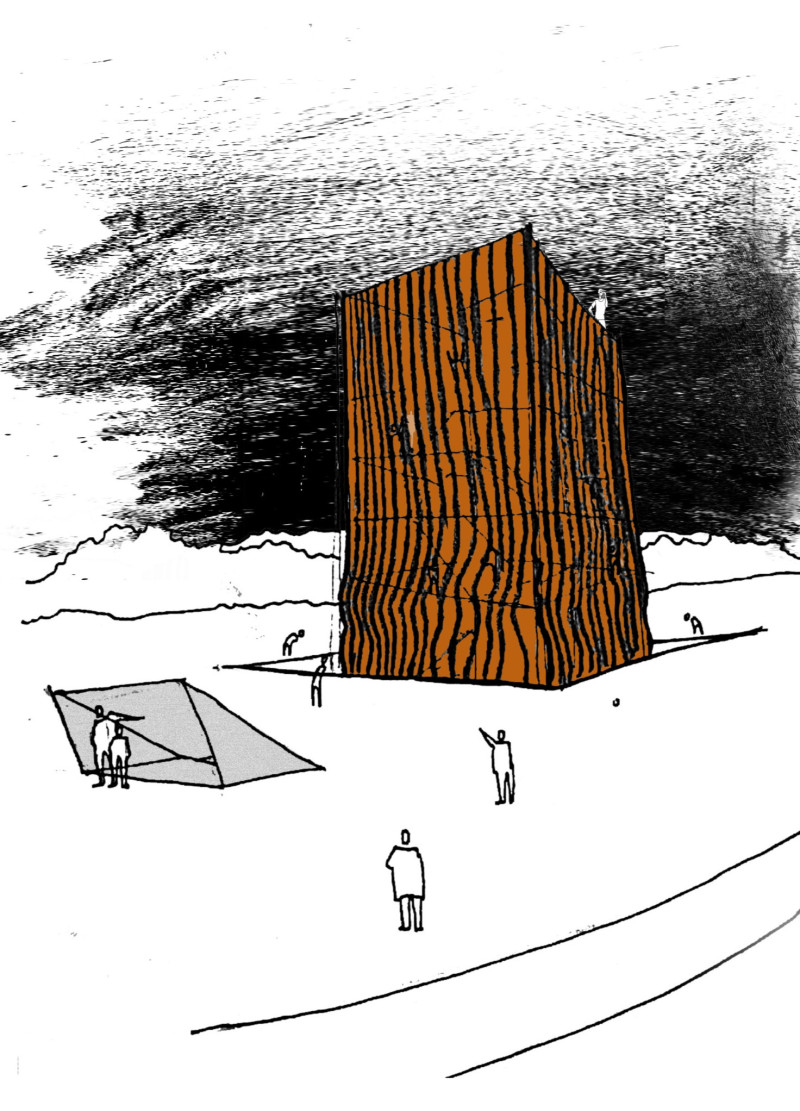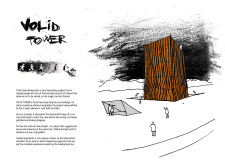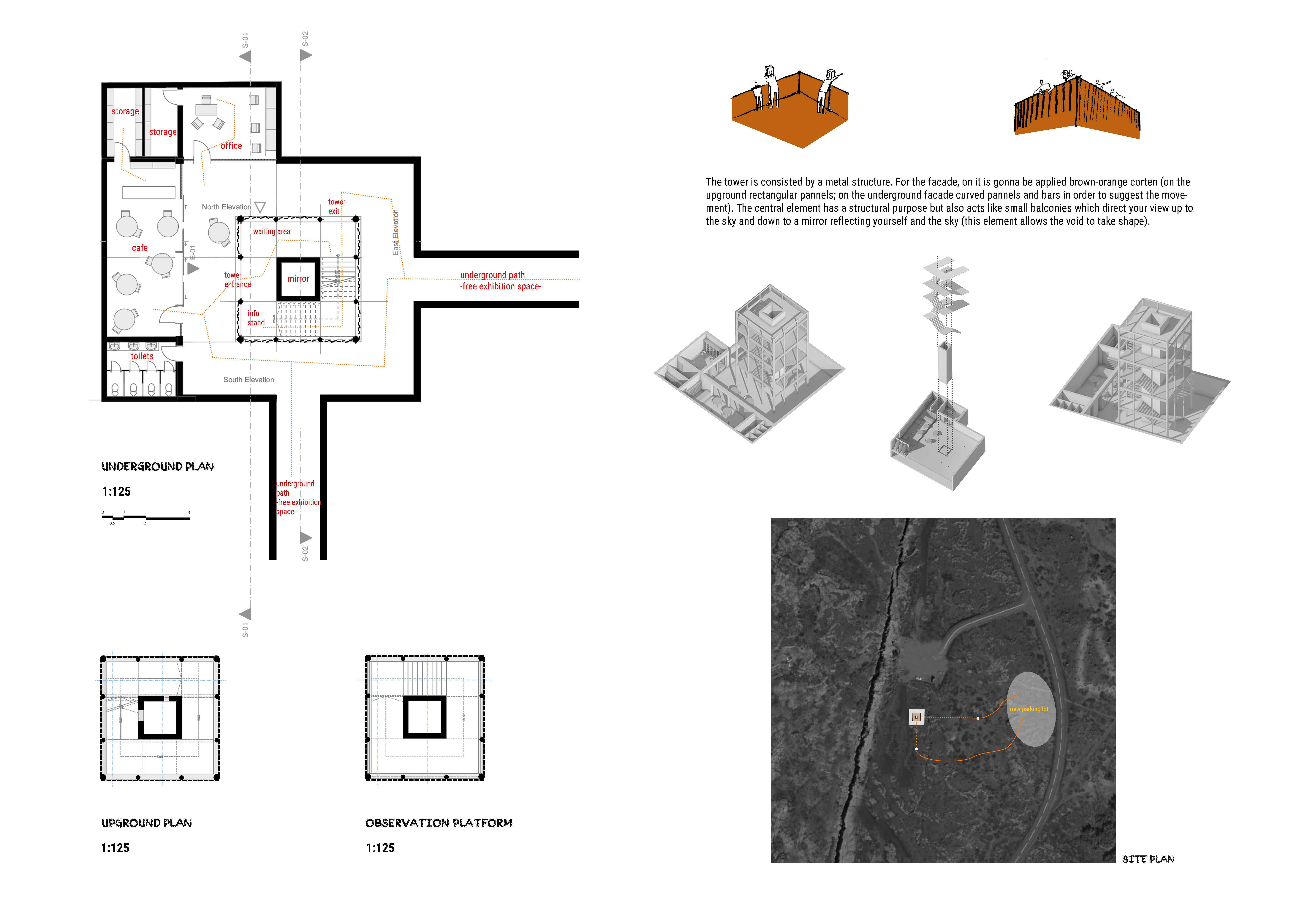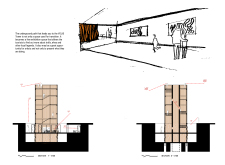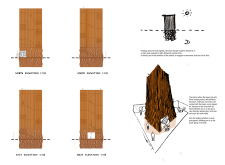5 key facts about this project
Functionally, the Volid Tower is designed to serve multiple purposes. It includes exhibition spaces where local art and folklore are showcased, an observation platform offering stunning views of the surrounding landscape, and a café that encourages social interaction. The project's layout is meticulous, with an underground path leading to the tower that is intended to engage visitors with exhibits and installations related to Icelandic legends. This journey from the underground space to the towering heights above creates a sense of progression, fostering a deeper connection between visitors and the stories being told.
Key elements of the Volid Tower's architecture include its distinctive materiality and spatial organization. Crafted primarily from Corten steel with a warm brown-orange finish, the facade blends seamlessly with the natural environment while ensuring durability against harsh weather conditions. The use of glass within the structure allows for an abundance of natural light, enhancing the sense of openness while creating reflections that interact with the surrounding landscape. The combination of these materials not only reinforces the connection to the earth but also encapsulates the themes of light and darkness that run throughout the project's design philosophy.
The layout features a strategic balance between underground and above-ground spaces. The underground area is designed as an exhibition venue, allowing for educational experiences that engage visitors with local culture and history. In contrast, the observation platform serves as a pinnacle of the structure, providing panoramic views that further illuminate the natural beauty of Iceland. This duality of space—an inviting, participatory zone above and a contemplative, narrative-rich area below—allows the Volid Tower to cater to diverse visitor needs and experiences.
What sets the Volid Tower apart is its unique approach to architectural engagement with mythology and the senses. The design invokes the concept of voids as both a physical and metaphorical representation of absence and presence. These voids are evident in the careful articulation of space, creating moments of pause and reflection throughout the visitor's journey. The reflective surfaces in the structure serve not only an aesthetic purpose but also challenge visitors' perceptions, encouraging them to contemplate both their environment and themselves.
This project exemplifies a successful integration of architecture and storytelling, demonstrating how built forms can enrich cultural narratives while providing practical functions. Each aspect of the Volid Tower, from its carefully chosen materials to its thoughtful spatial layout, serves a purpose in enhancing the visitor experience while paying homage to the stories that inspire it. For those interested in architectural plans, architectural designs, and the underlying architectural ideas that shaped this project, it is encouraged to explore the comprehensive project presentation for a more detailed understanding of this innovative endeavor.


