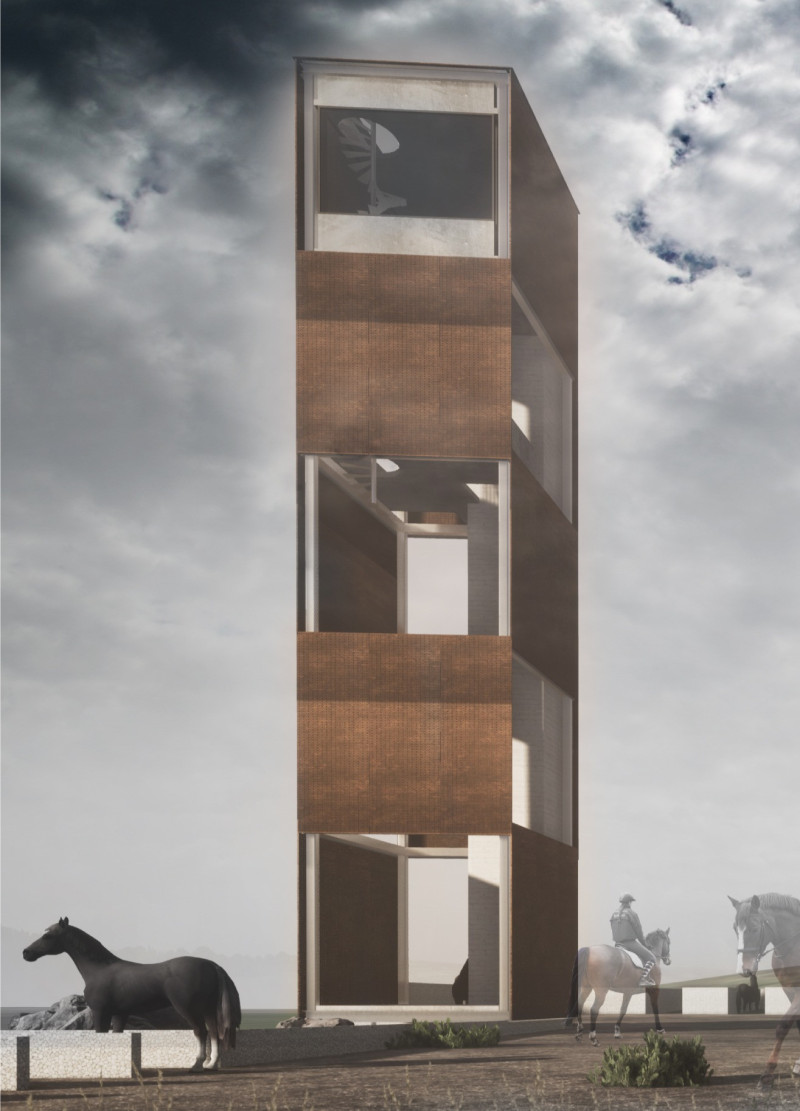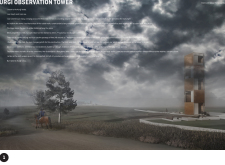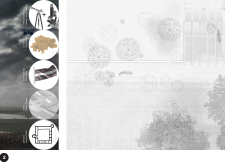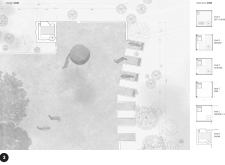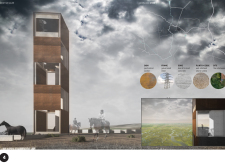5 key facts about this project
The architecture of the Kurgi Observation Tower is designed to immerse visitors in their surroundings. Its form rises from the ground, inviting curiosity and engagement from the first glance. The use of materials plays a critical role in the project, fostering an environment where the building coexists harmoniously with the landscape. The main exterior is composed of perforated corten steel, which not only offers a robust and weathered appearance but also allows for a dynamic interaction with light and shadow throughout the day. Galvanized steel is employed for the structural framework, ensuring stability while maintaining a sense of lightness and transparency. The inclusion of board-formed concrete in the core pays homage to local construction practices while contributing to the structural integrity of the tower.
The ground level greets visitors with an entry point that functions as a gathering area, establishing a welcoming atmosphere. As visitors move through the space, they are guided towards a transitional void on the second level, which encourages contemplation before ascending further. The outlook level is particularly noteworthy, as it features expansive views that allow visitors to appreciate the surrounding landscape fully. Each of these levels serves a clear purpose, smoothly guiding users through a journey of discovery within the tower.
A unique design approach lies in the thoughtful integration of local materials. The use of wet-stocked stone rubble as a base not only roots the tower physically in the earth but provides a visual connection to the traditional architecture of the area. This choice emphasizes the project's commitment to honoring local heritage and fosters a sense of place for visitors. Furthermore, the landscaping surrounding the tower is carefully curated to include native species, enhancing biodiversity and ensuring that the structure blends seamlessly with its environment.
The Kurgi Observation Tower stands out due to its ability to invite users into a narrative that connects past and present, nature and human experience. Its design embodies a careful consideration of spatial configuration, materiality, and cultural context, uniting these elements into a cohesive architectural statement. By prioritizing visitor engagement, the project stimulates reflection and appreciation for the environment, making it a destination that resonates with both locals and tourists alike.
For those interested in delving deeper into the architectural significance of the Kurgi Observation Tower, a thorough examination of its architectural plans, architectural sections, and architectural designs can provide valuable insights. Exploring these elements will enhance the understanding of the project’s unique architectural ideas and the thoughtful decisions behind its design.


