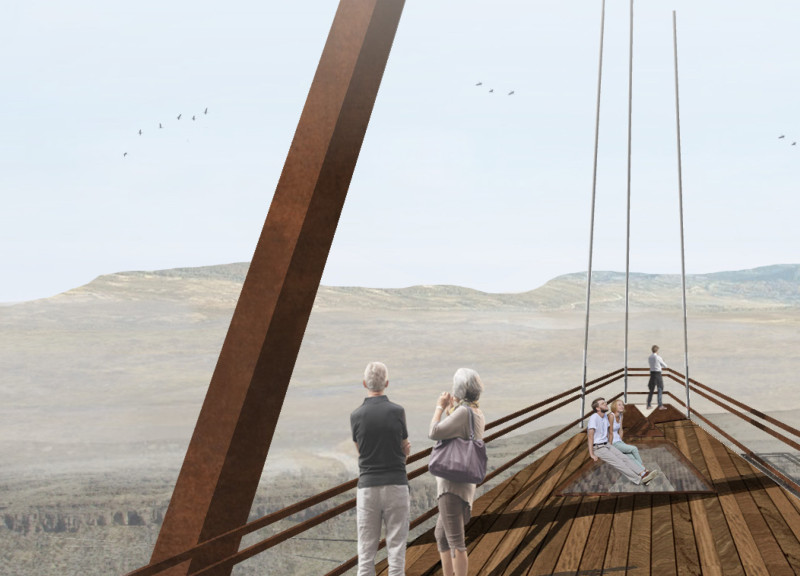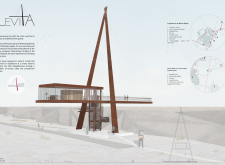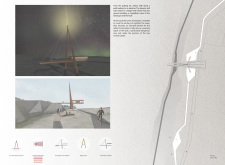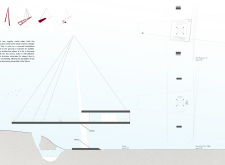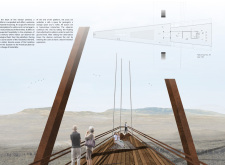5 key facts about this project
The structure reaches a height of 35 meters, employing an innovative design that prioritizes both aesthetics and structural integrity. It features two angular pillars made of Corten steel, a material known for its durability and ability to blend with the natural colors of the surrounding environment. This choice of material reflects a conscious effort to harmonize the building with its setting, as it will weather over time to develop a rusted patina that echoes the earth tones of the geographical area. The geometry of the design is intentionally minimalist, reducing visual clutter while emphasizing simplicity and elegance in its form.
Functionally, the Levita Tower serves various purposes that enhance visitor engagement with the landscape. It includes an observation deck at its summit, providing breathtaking panoramic views of the region and promoting a deeper appreciation for the geological narratives present around Myvatn. This viewpoint also has the potential to function as an educational platform, showcasing information about local geology to visitors. Accompanying the observation area is a café that offers a social space for guests to relax and reflect on their experiences.
The internal design of the tower is further complimented by careful attention to materials; glass is extensively used in the viewing platforms to ensure unobstructed sight lines, allowing visitors to immerse themselves in the surroundings. Concrete forms the foundational element of the structure, providing robustness and stability in a challenging climate. Moreover, wooden elements are incorporated within the flooring and certain finishes to establish a warm atmosphere that contrasts the cold industrial feel of steel and glass.
Unique design approaches are evident throughout the Levita Tower project. Its dual focus on educational functionality and aesthetic experience creates a comprehensive visitor engagement strategy that enriches the architectural narrative. The integration of pathways leading to the structure encourages exploration, promoting an understanding of the delicate balance between human architecture and natural landscapes. Furthermore, lighting features within the design signal the geological complexities of the area, enhancing visibility for nighttime visitors and offering an enlightening experience that extends the tower's utility beyond daylight hours.
The Levita Tower stands as a testament to modern architectural ideals that embrace sustainability and ecological mindfulness. Its understated elegance and thoughtful material choices encapsulate a contemporary approach to architecture that respects the surrounding landscape while providing an inviting space for tourists and locals alike. For those interested in delving deeper into this impressive project, exploring the architectural plans, sections, and designs will provide a more nuanced understanding of the innovative ideas that shape the Levita Tower and its significance in the context of Myvatn's geological landscape.


