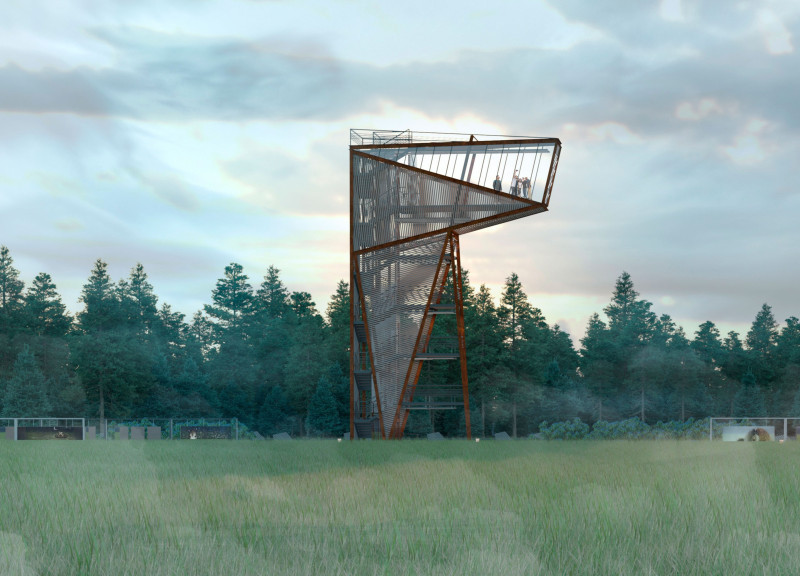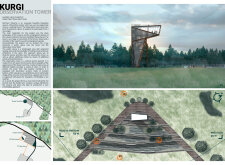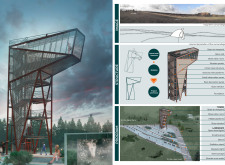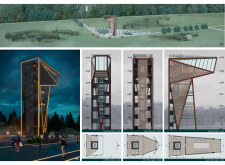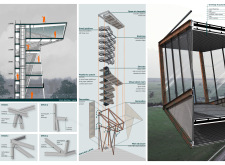5 key facts about this project
At its core, the Kurgi Observation Tower represents a modern interpretation of the traditional observation structures found in outdoor settings. Its primary function is to offer panoramic views of the natural environment, effectively inviting visitors to appreciate the unique geography and ecosystems of Northern Vidzeme. The tower serves not only as a lookout but also as an educational space where guests can learn about the local flora and fauna through strategically placed information displays.
The architectural design of the tower integrates several key components that contribute to its overall success. The use of Corten steel as the main structural material is notable. This weather-resistant material not only ensures durability but also visually blends with the natural surroundings over time as it develops a rusted patina. In addition to Corten steel, the combination of wood and expansive glass panels characterizes the observation deck. The transparent façade offers unobstructed views while creating a warm and welcoming atmosphere for visitors. This thoughtful material selection reflects a commitment to sustainable practices and an understanding of the ecological context.
In terms of unique design approaches, the Kurgi Observation Tower features a form inspired by local cultural elements, interpreted in a contemporary manner. The structure's silhouette resembles the head of a horse, paying homage to the cultural and historical significance of the region while providing an iconic landmark that stands out in the landscape. The integration of wooden slats along the facades serves dual purposes: it provides shading from sunlight and allows for natural ventilation.
Furthermore, the observation tower is designed to facilitate engagement with the surrounding environment. The stairs and observation platforms are positioned to encourage visitors to experience the structure from different elevations, enhancing their connection to the space. The surrounding landscaping complements the architectural design, incorporating stone pavers and wooden boardwalks that lead visitors through gardens, creating a seamless transition from built form to nature.
The Kurgi Observation Tower also serves as a community hub, offering public spaces for gatherings, educational activities, and relaxation. This aspect of the design fosters social interaction, making the tower not just a viewpoint but a vital part of the local community. The project underscores the significance of environmental awareness and conservation, embodying a design philosophy that is respectful of the ecological complexities of the region.
Overall, the Kurgi Observation Tower is a well-conceived architectural project that thoughtfully marries form, function, and context. Each detail is meticulously designed to enhance the visitor experience while remaining sensitive to the natural surroundings. Its unique approach to architecture demonstrates a commitment to sustainability and cultural relevance. Those interested in exploring this project further are encouraged to delve into its architectural plans, sections, designs, and ideas for a deeper understanding of its thoughtful execution and overarching vision.


