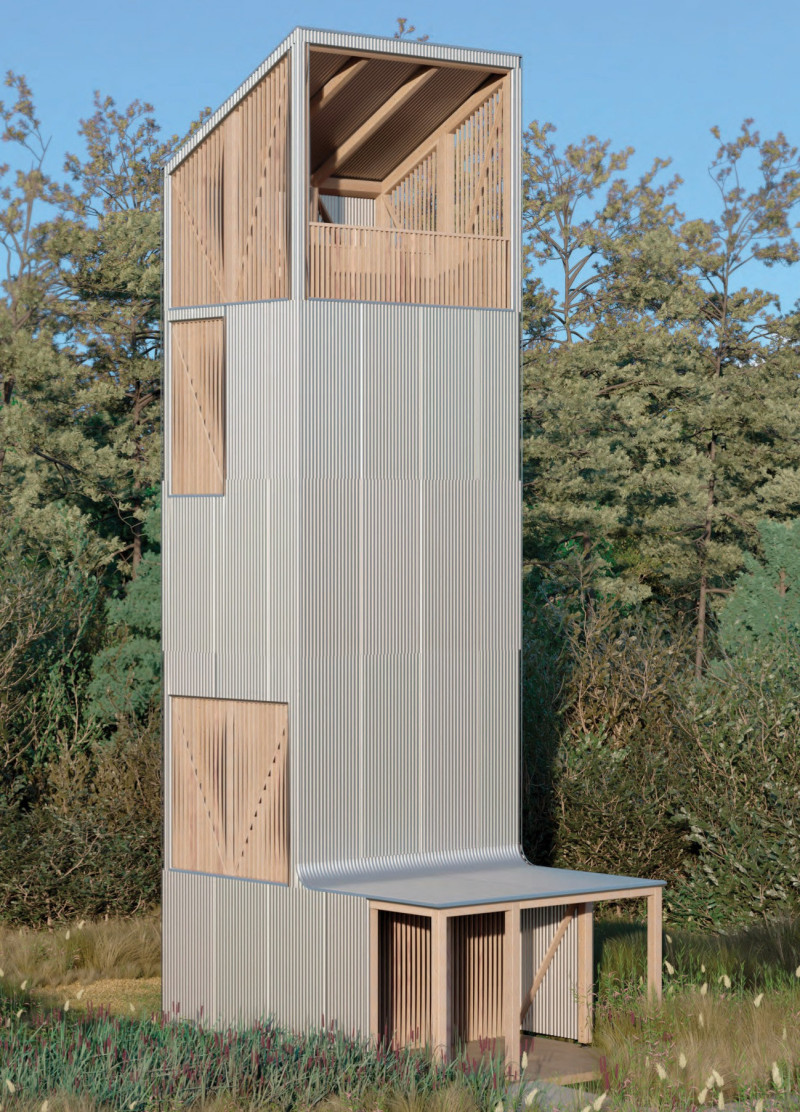5 key facts about this project
The Silo’s principal function is to provide an elevated platform for observation. Visitors ascend through a central staircase, experiencing a gradual ascent with varying views at each level. The tower culminates in an expansive viewing deck that offers panoramic vistas of the natural surroundings. This verticality not only enhances the visual experience but acts as a landmark within the landscape, guiding visitors and residents alike.
The design incorporates several innovative aspects that distinguish it from typical observation towers. One notable feature is the utilization of Corten steel, chosen for its corrosion-resistant qualities and ability to weather gracefully, allowing the structure to blend with the natural elements. This materiality reinforces longevity while simultaneously creating an aesthetic continuity with the environment.
Additionally, the use of wood in both structural and aesthetic applications provides warmth and a tactile quality that links back to agricultural traditions. Large glass openings and viewports facilitate natural light penetration, optimizing the interior environment and reinforcing the connection between the interior spaces and the landscape outside.
The tiered structure of the Silo is another unique design strategy. Each level is designed to function independently, creating diverse experiences for visitors as they traverse the various height levels. The careful consideration of sightlines directs attention to significant landscape features, enhancing the overall engagement with the surroundings.
For those interested in architectural specifics, exploring the architectural plans, sections, and design elements can provide deeper insights into this project’s engineering and design philosophy. Observing the nuances of the Silo Observation Tower will reveal essential architectural ideas that inform its design and functionality.


























