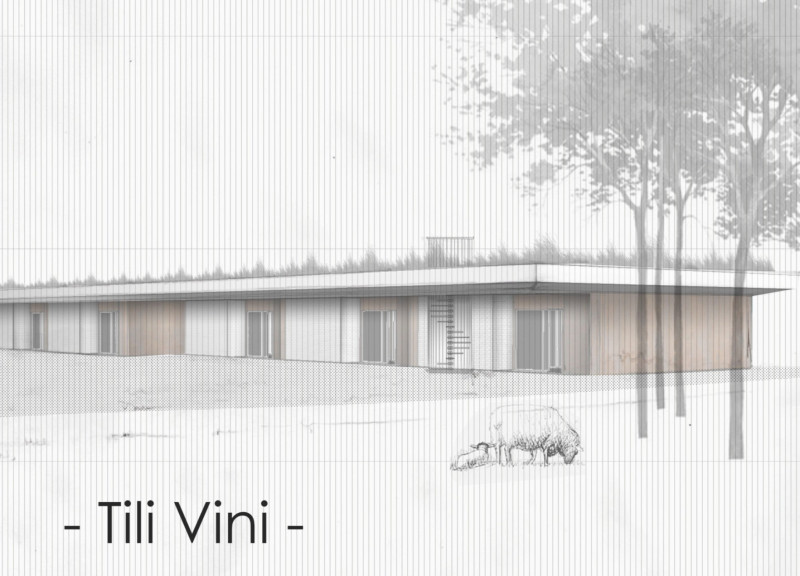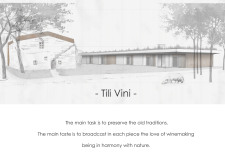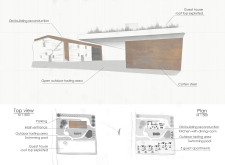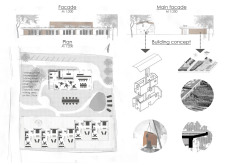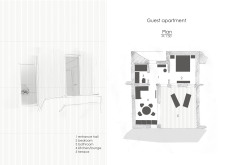5 key facts about this project
At the heart of Tili Vini is a commitment to celebrating the winemaking heritage of the region. The facility is designed not merely as a functional space but as a narrative setting where the story of wine unfolds. The primary buildings consist of a well-preserved old structure that pays homage to traditional winemaking architecture and several modern additions designed to enhance visitor engagement. This duality in design illustrates respect for the past while accommodating the needs of today's wine enthusiasts. The guest accommodations are thoughtfully organized into five apartments that provide comfort and a connection to the vineyard's activities, allowing guests to immerse themselves in the experience fully.
The architectural layout is purposefully arranged to facilitate an interactive experience. Each area is designed with a specific function in mind. The outdoor tasting area invites visitors to enjoy the vineyard's landscape while sampling wines, fostering a communal atmosphere that embodies the spirit of wine culture. Additionally, the main building houses a fully equipped kitchen, a dining area, and a bar, contributing to the overall hospitality theme of the site. These elements seamlessly work together to create a venue that is not only functional but also engaging, allowing visitors to feel connected to both the wines they are tasting and the craft behind them.
Materiality plays a vital role in the overall design of Tili Vini. The use of Corten steel, wood, glass, and stone not only contributes to the aesthetic appeal but also aligns with the project's intent to blend into the natural surroundings. Corten steel, known for its weathered appearance, is used in both structural and design elements, adding a modern touch while retaining a rustic charm. Natural wood elements bring warmth into the interior spaces, making them inviting for guests. Large glass windows enhance the connectivity between indoor spaces and the outdoors, flooding the facility with natural light and providing panoramic views of the vineyard landscape. Traditional stonework complements the old building's historical character, signifying a strong link to the region's heritage.
The unique aspects of the Tili Vini project lie in its innovative approach to design. The architects have taken great care to respect the historical elements while incorporating modern building practices that prioritize sustainability. Features such as natural ventilation, energy-efficient systems, and strategically designed rooflines for rainwater management highlight a commitment to ecological responsibility. The integration of rooftop gardens not only adds aesthetic value but also contributes to biodiversity, further enhancing the relationship between the facility and its environment.
Through its architectural choices and functional design, Tili Vini invites exploration and engagement. The carefully curated spaces are meant to encourage visitors to delve deeper into the world of winemaking. By focusing on the sensory experiences associated with wine tasting, the project underscores the narrative of tradition while embracing contemporary architectural ideas. The seamless flow between each area enriches the experience and allows guests to appreciate the dedication behind every bottle produced.
For those interested in delving into the finer details of this thoughtful project, exploring the architectural plans, sections, and designs will provide valuable insights into the design philosophy and practical applications at Tili Vini. This project not only signifies a place for winemaking but stands as a testament to the thoughtful integration of architecture and nature, allowing visitors to fully engage with the rich heritage of the craft.


