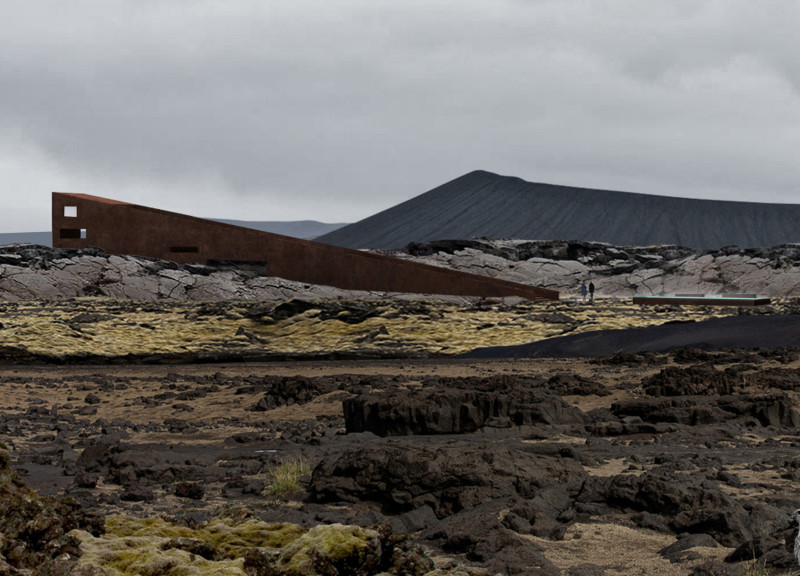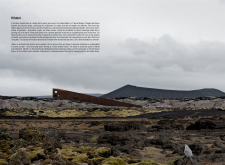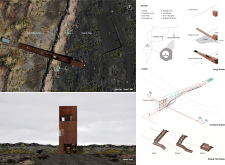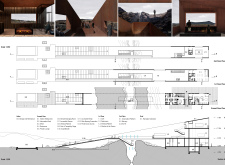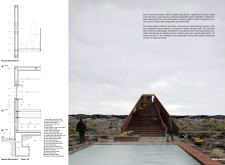5 key facts about this project
Integration with Natural Elements
Hitabrú stands apart from conventional architectural projects due to its deep connection to the geothermal features of the site. The project's design embraces Corten steel, a durable and weathered material that harmonizes with the surrounding volcanic landscape. The use of concrete in structural components ensures stability and longevity, while glass openings allow for natural light and views of the environment. The strategic placement of these materials creates a dialogue between the structure and its setting, encouraging visitors to engage with their surroundings.
The design incorporates various pathways, viewing platforms, and enclosed spaces to facilitate a diverse range of experiences. Walkways guide visitors through the structure, leading them to viewpoints that frame thermal springs and the dramatic Icelandic scenery. The project is engineered for efficiency, integrating geothermal heating and rainwater collection systems that reflect modern sustainable practices. This combination of functionality and ecological consideration makes Hitabrú a progressive example in contemporary architecture.
Cohesion with the Geological Context
Hitabrú connects the unique geological narrative of Iceland while serving multiple functions for visitors. By positioning the structure within a landscape characterized by geothermal activity and tectonic movement, the design reinforces the themes of exploration and scientific inquiry. Structures such as the Pool of Tranquility and amphitheater provide communal spaces for relaxation and interaction, further enhancing the user experience.
Thoughtful design decisions, including angular shapes that reflect geological fractures, create a cohesive relationship between the architecture and its environment. This attention to natural form enhances the sensory experience of those who engage with the project. The seamless integration of architectural ideas with site specificity enables a deeper understanding of the environmental context while promoting sustainability in design.
For further insights into the architectural plans, architectural sections, and architectural designs of Hitabrú, readers are encouraged to explore the full project presentation. This will provide a detailed look at the innovative design approaches and technical considerations that characterize this unique architectural project.


