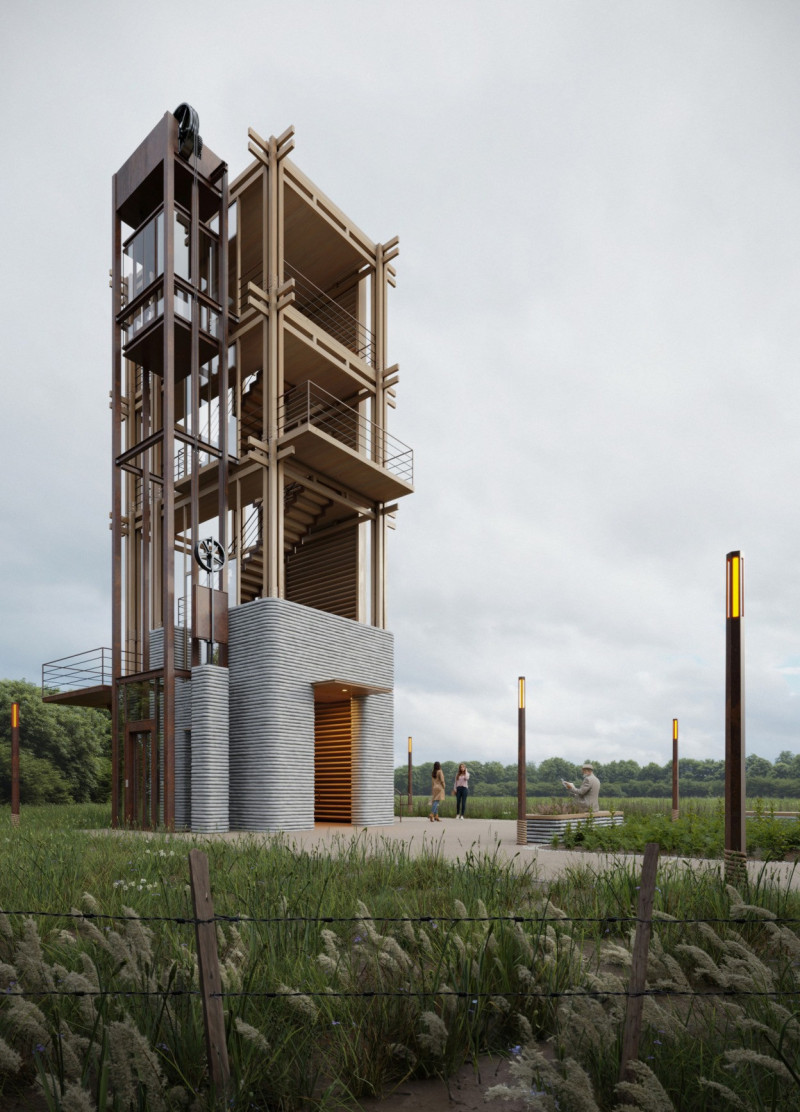5 key facts about this project
The structure consists of three levels that allow for observation and reflection. Users can ascend via a transparent elevator and exposed staircases that promote a sense of flow and movement. The design acknowledges the contrasts between vibrant highway activity and tranquil nature, creating a harmonious coexistence. The tower accommodates up to 20 individuals, making it a functional space for community engagement and environmental appreciation.
Innovative Design Approaches
"The Cycle" distinguishes itself from similar projects through its strategic use of materials and design elements. The combination of Corten steel and cross-laminated timber creates a robust and weather-resistant structure, while 3D printed concrete enhances sustainability by utilizing recycled materials. These choices reflect a commitment to environmentally responsible architecture.
Key features include terraced observation platforms that provide different vantage points for users. These platforms are supported by stair landings that enhance the overall experience of ascending through the structure. The exposed mechanisms, such as the elevator and staircases, promote visibility and engagement, allowing users to witness the dynamic flow of movement within the design.
Functional Elements of Interaction
The design integrates microform spaces, resting areas, and pedestrian pathways around the tower to promote interaction with the landscape. This layout allows for immersive experiences, encouraging users to connect with their surroundings. The emphasis on elevating viewpoints directs user engagement toward significant environmental vistas, creating moments of reflection and appreciation.
At its core, "The Cycle" serves not just as an architectural object but as a facilitator of experiences that foster a deeper understanding of the relationship between human activities and nature. For those interested in exploring more technical details, including architectural plans, sections, and specific design ideas, an in-depth project presentation is available for further insights into this thoughtful architectural endeavor.


























