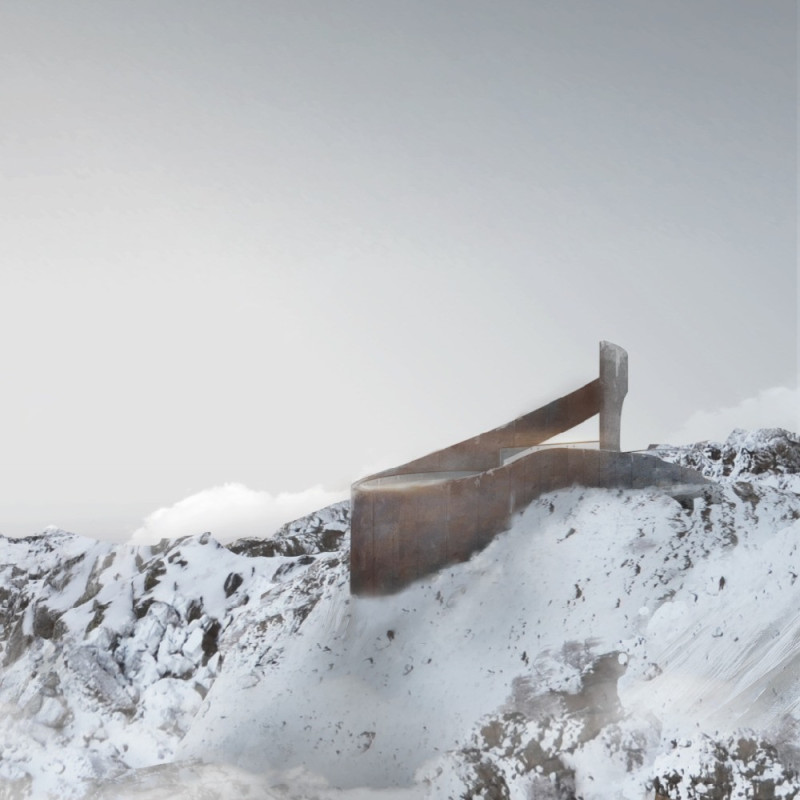5 key facts about this project
Functionally, the project serves as a visitor center and observation platform, inviting guests to explore the vastness of the volcanic terrain. The design facilitates movement and interaction, guiding visitors through a winding path that evokes a sense of journey and discovery. Each step incrementally reveals new vistas, enhancing the connection between the individual and the landscape. The circular form of the architecture allows for a panoramic experience, ensuring that the visitors remain enveloped by the inspiring scenery from various viewpoints.
Central to the design is the use of high-quality materials chosen not only for their aesthetic qualities but also for their ability to withstand the challenges presented by the harsh environmental conditions typical of a volcanic region. Corten steel constitutes the primary building material for the outer walls, developing a weathered patina that harmonizes with the raw, rugged backdrop. The choice of steel emphasizes structural strength while allowing the building to seamlessly integrate into the changing landscape over time. In addition, a robust steel frame supports the structure, ensuring longevity and durability crucial for a building in such a context.
The architectural design incorporates a perforated metal floor, which provides drainage and stability while allowing for interaction with the natural ground below. This material decision enhances safety and supports an immersive experience for visitors. Glass railings line the viewing platforms, maintaining unobstructed sightlines and enabling guests to feel a part of the expansive volcanic vistas while fostering a sense of security.
As visitors navigate the design, they encounter various levels featuring staircase connections that lead to elevated platforms. These design details encourage an engaging and interactive exploration. The overall layout promotes accessibility and allows for a steady flow of movement. Each viewing platform is deliberately positioned to optimize views and provide moments of pause for contemplation, allowing visitors to appreciate the geological beauty surrounding them.
What sets "The Nemrut Volcano Eye" apart is its unique approach to merging architecture with its environment. Rather than overshadowing the natural landscape, the design amplifies the volcanic features, creating a harmonious relationship. The use of circular forms both reflects and respects the earth's contours, evoking the caldera's curvature that inspired the project. This design methodology reinforces the essence of the place while offering a modern architectural aesthetic that is approachable and functional.
Visitors to the project will find themselves immersed in an experience that transcends conventional interaction with built spaces. The design has meticulously considered the visitor’s experience at every level, from arrival to the final moments of taking in the landscape. The intentionality behind each detail showcases an understanding of how architecture can enhance and enrich one’s connection to nature.
For those interested in exploring this project further, additional resources such as architectural plans, sections, and designs are available for review. Delving into these elements provides deeper insights into the architectural ideas and methodologies that underlie "The Nemrut Volcano Eye," illustrating the thoughtful balance between human design and the natural world it inhabits.


























