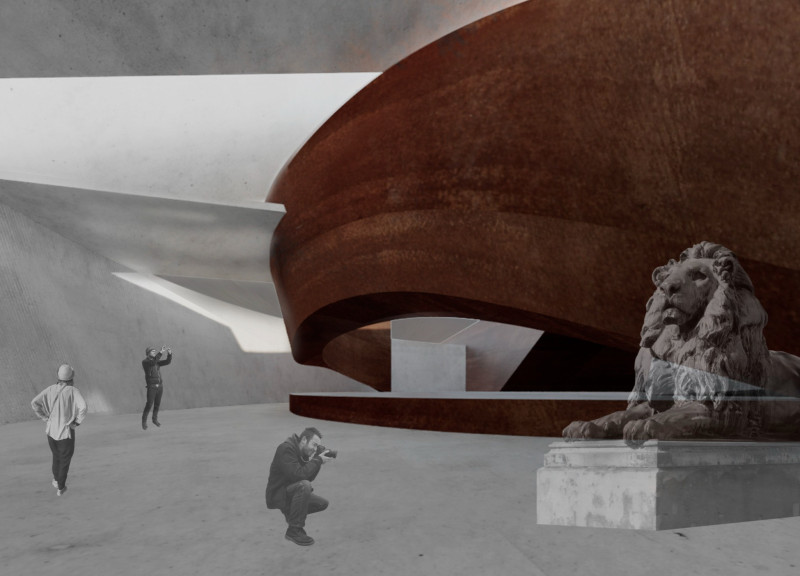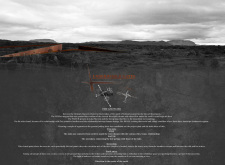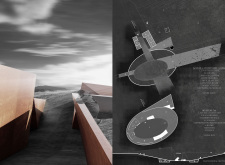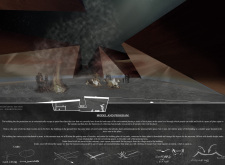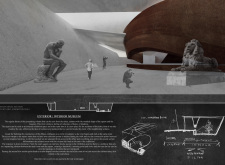5 key facts about this project
The structure's conceptual framework revolves around the dual themes of fire and water, symbolically representing the geological forces that shape the environment. The architecture guides users through a tactile experience of these elements, stimulating interaction with the physical site while emphasizing the cultural and historical narratives of the region. The positioning of the building exploits the existing topography by integrating cuts and recessions into the ground, optimizing both natural light and shelter from harsh weather conditions.
This project distinguishes itself through several unique design approaches. The layout features two prominent axes. The primary axis runs north-south, connecting the town with the nearby volcano and highlighting the relationship between local communities and geological features. The secondary axis aligns with the geothermal hot springs near Lake Mývatn, fostering an understanding of local geography. The intersection of these axes becomes a focal point in the project, inviting exploration and user engagement.
The design choices reflect a dedication to materiality and sustainability. Predominantly, the project employs Corten steel and concrete to create a surface that echoes the rugged volcanic landscape while maintaining structural integrity. Glass is used strategically to enhance visibility and transparency, allowing natural surroundings to interact with built spaces. Wood is incorporated in interior areas to create warmth, inviting users to experience various communal settings, including exhibition halls and cafés that serve both residents and tourists.
In terms of spatial organization, the "Underworld Gates" prioritizes the relationship between the indoor and outdoor environments. Open courtyards provide flexible exhibition spaces that bridge architectural elements with the landscape. The design enables efficient circulation and flow within the building, encouraging visitors to discover features while fostering community interaction.
Overall, the "Underworld Gates" exemplifies how architecture can engage with natural geography and cultural significance, creating a profound interplay between the built environment and the local ecosystem. For a detailed exploration of the architectural plans, architectural sections, and architectural designs, readers are encouraged to peruse the project's presentation for further insights into its design ideas and execution.


