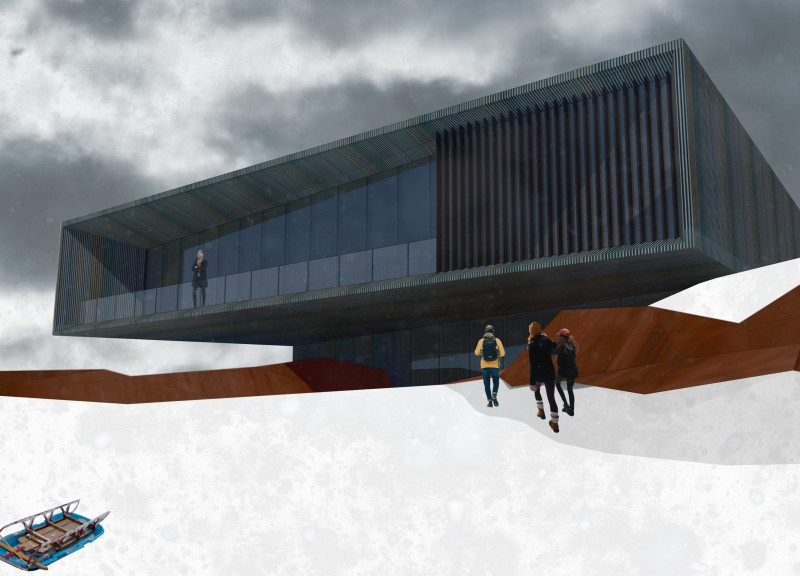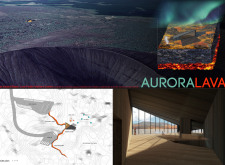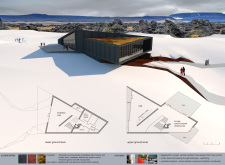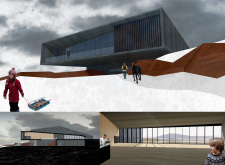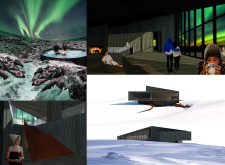5 key facts about this project
The primary function of the Visitors Centre is to provide educational resources, recreational facilities, and a space for engagement with Iceland's natural wonders. It offers visitors an immersive experience of the enchanting lava fields as well as the breathtaking spectacle of the Northern Lights. The architectural design effectively prioritizes accessibility and user-centric spaces, ensuring that all visitors can explore the centre while learning about the ecological and cultural significance of the area.
Important components of the Visitors Centre include its carefully curated spatial arrangement, which features a lower ground level dedicated to exhibition spaces, including administrative offices, restrooms, and kitchen facilities. This level is designed to be functional and inviting, allowing visitors to gather information on the unique geological processes that have shaped Iceland over centuries. It is complemented by the upper ground level, which includes a café and outdoor terraces that elevate visitor interaction. These terraces are particularly notable for offering panoramic views of the dramatic lava fields, encouraging outdoor activities and leisurely enjoyment of the natural scenery.
One of the unique design approaches employed in this project involves the use of materials that echo the surrounding landscape. Stamped concrete panels incorporating volcanic ash provide a tactile surface that mirrors the rugged terrain, while the weathering qualities of Corten steel contribute to a cohesive aesthetic. These materials not only enhance durability but also facilitate minimal maintenance, allowing the structure to thrive in challenging weather conditions. Additionally, the incorporation of green roofs promotes ecological balance and thermal performance, emphasizing sustainability as a core principle of the design.
The layout of the Visitors Centre effectively creates a dialogue with the landscape, as the building’s form follows the natural contours of the site. This architectural responsiveness encourages a seamless flow between the indoor and outdoor environments, fostering opportunities for exploration and contemplation. Moreover, large expanses of glazing throughout the building connect visitors to the breathtaking vistas, inviting them to appreciate the dynamic interplay between land and sky.
Culturally, the design reflects an appreciation for local history and folklore surrounding volcanic activity, fostering a deeper connection with the land. By integrating these narratives into the project, the Visitors Centre acts not only as an educational tool but also as a repository of Icelandic heritage, enhancing visitors' understanding of the geological forces that shape their experiences.
With its emphasis on sustainability, cultural significance, and harmonious integration into the landscape, the Iceland Black Lava Fields Visitors Centre stands out in contemporary architectural design. Each detail, from the careful selection of materials to the arrangement of spaces, contributes to a holistic experience that resonates with visitors, encouraging them to reflect on their relationship with nature.
For those interested in gaining deeper insights into this architectural project, including its architectural plans, architectural sections, and various architectural designs, it’s worthwhile to explore the project presentation for comprehensive details and ideas. The thoughtful design elements showcased in the Visitors Centre exemplify how architecture can serve as an educational bridge between people and the captivating natural world.


