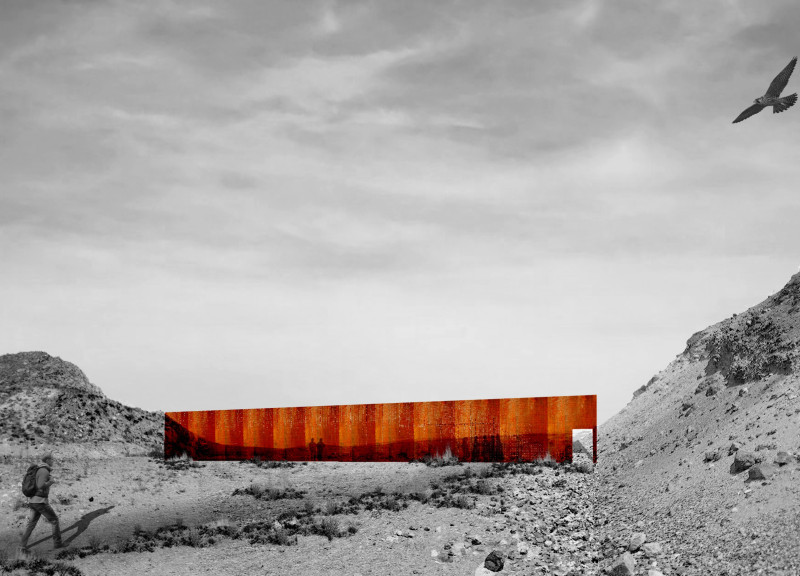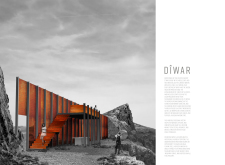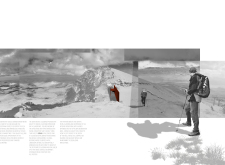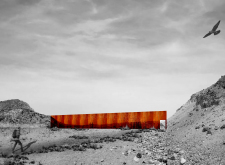5 key facts about this project
DÎWAR embodies the concept of a "wall," which holds multiple meanings in the context of Kurdish identity—it signifies the divisions that have historically shaped the community’s experience, yet it also reflects strength, endurance, and hope for the future. This duality is expressed through careful material selection and thoughtful spatial organization. The use of corten steel, a weathering steel known for its earthy tones and durability, serves as a physical manifestation of this narrative. Over time, the material will develop an intriguing patina, integrating the structure into its surroundings while symbolizing the evolving nature of cultural identity.
The design is characterized by a grid of steel columns that support corten steel walls, creating a visually striking, yet understated form that aligns with the rugged landscape. The structure’s footprint minimizes disruption to the environment, allowing it to harmoniously coexist with the natural topography. Visitors approach the site via a carefully designed pathway that enhances their experience and culminates in an observation area. This space is intentionally positioned to provide sweeping views of the surrounding mountains and culturally significant sites, fostering a connection between the structure, its occupants, and the landscape.
Inside, the open-plan layout facilitates flexible use, supporting community gatherings and events while allowing visitors to reflect on their experiences. The design emphasizes natural light, with strategic perforations in the corten steel walls optimizing both daylight and ventilation. This environmentally conscious approach reduces energy consumption and promotes a comfortable atmosphere throughout the building. The blend of modern design principles with traditional cultural references creates a unique space that resonates with the community’s spirit.
What sets DÎWAR apart is its emphasis on cultural engagement through architecture. It serves as a gathering place for the Kurdish community and visitors alike, fostering social interaction and dialogue. The selection of materials and design choices pay homage to the rich cultural heritage of the region while incorporating contemporary architectural ideas.
The project illustrates a thoughtful balance between form and function, marrying aesthetic appeal with practical considerations. Each element is carefully curated to enhance the overall experience and support the narrative that the structure communicates. DÎWAR stands as a testament to the enduring strength of the Kurdish identity, encouraging exploration and reflection on the shared history of its people.
For those interested in delving deeper into the architectural plans, sections, designs, and ideas that underpin this project, exploring the full presentation offers valuable insights into the thought processes and intentions behind DÎWAR. This project not only enhances the architectural landscape but also captivates the cultural essence of the community it represents.


























