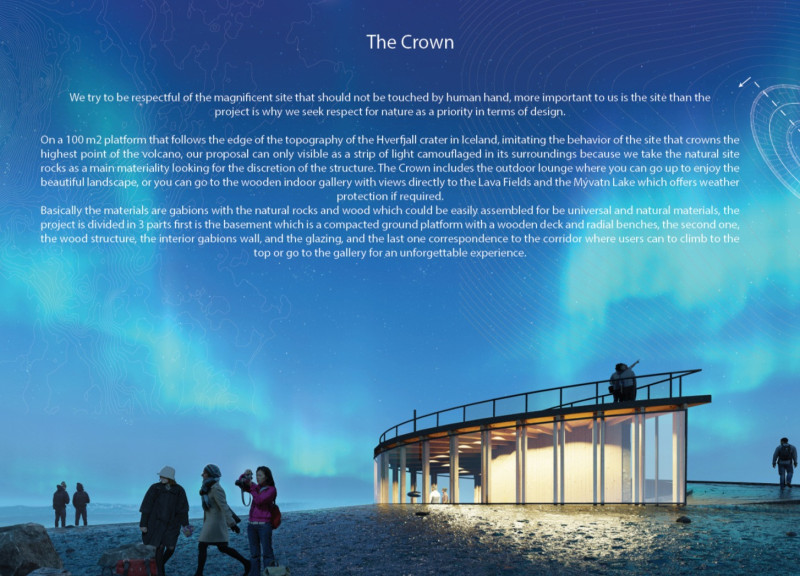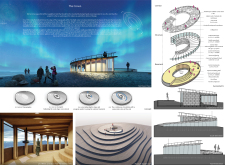5 key facts about this project
"The Crown" is an architectural design project located in Iceland's Flyjafjöll mountain range. The design consists of a circular platform with a footprint of 100 m², designed to integrate with the natural terrain. The structure is meant to create a fluid relationship between human activity and the surrounding landscape while providing elevated views of the area's geographical features.
This project represents a commitment to harmonizing architecture with nature. It serves as both a gathering space and a viewpoint, allowing visitors to engage with the natural beauty and geological dynamics of Iceland. The design prioritizes the experience of the user, facilitating a connection to the landscape while considering the topography and ecological conditions at the site.
The project features a three-level organization. The basement level accommodates necessary infrastructural functions while maintaining a minimal visual impact. The intermediate level provides shared spaces, encouraging social interaction. The upper gallery level serves as the primary viewing area, capturing expansive landscapes and facilitating natural light throughout the interior.
Unique design approaches are evident throughout "The Crown." The curvilinear form of the structure responds directly to the indigenous topography, avoiding a traditional rectangular footprint to promote a seamless transition between architectural elements and natural features. The use of Corten steel, natural stone gabions, concrete, plywood, and glass reflects a commitment to local materials that resonate with the surrounding environment.
The integration of gabion walls allows for thermal mass, contributing to energy efficiency. The design incorporates openings that provide both light and views, further enhancing the user experience. This strategy minimizes reliance on artificial lighting and draws attention to the changing landscape and atmospheric conditions outside.
"Explore the project presentation for deeper insights, including architectural plans, architectural sections, architectural designs, and architectural ideas that illustrate the intricacies and thoughtful approaches underpinning "The Crown."























