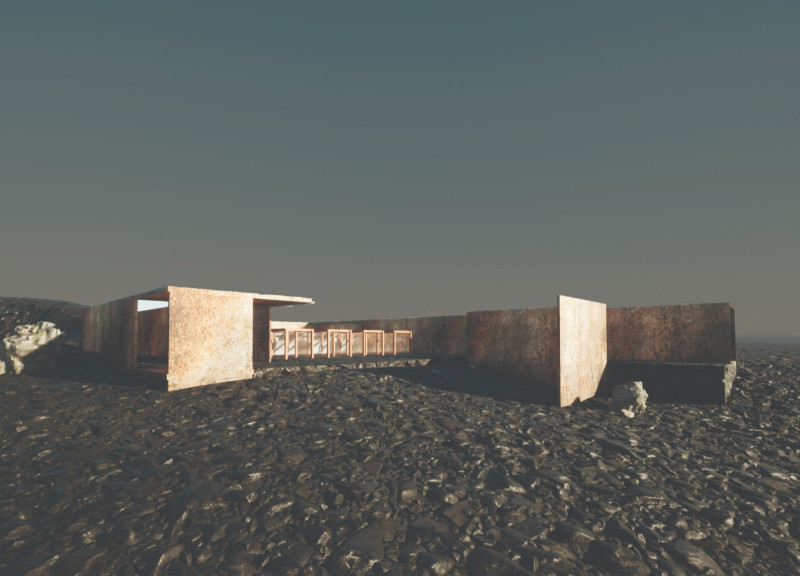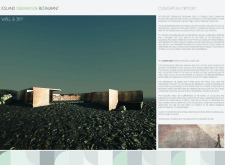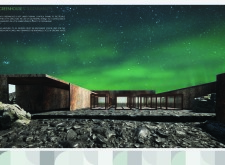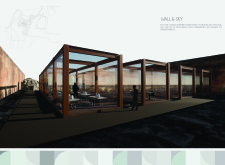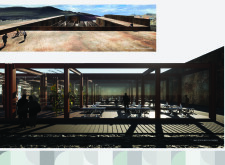5 key facts about this project
The overarching theme of the design is the relationship between the structure and its environment, encapsulated in the concept of “Wall & Sky.” This notion emphasizes the dialogue between the man-made and the natural, creating a space that invites visitors to engage with the stunning Icelandic landscape. The project’s architectural approach takes into account the harmonic coexistence within its surroundings, utilizing materials and spatial configurations that enhance this connection.
At the heart of the architectural design are modular units that cater to various dining experiences. These units are adaptable in size and form, allowing for both intimate gatherings and larger groups. The use of a glazed grid system for the greenhouse spaces not only maximizes natural light but also facilitates spectacular views of the external landscape. This strategic use of glass creates a transparent boundary between the inside and outside, reinforcing the project’s commitment to environmental integration.
Key elements of the design include thick, rusting metallic walls composed of Corten steel. These walls ground the structure within the volcanic terrain, evoking the area's geological characteristics while providing durability and visual interest. The choice of materials plays a crucial role in establishing a connection to the locale; the earthy tones of the metal complement the surrounding natural elements, harmonizing with the rugged beauty of the Icelandic terrain.
Sustainability is a fundamental aspect of the Iceland Greenhouse Restaurant. The project harnesses geothermal energy for heating, aligning with Iceland's rich geothermal resources. Furthermore, a water purification system that utilizes natural vegetation reflects an innovative approach to waste management, contributing to the ecological health of the surrounding area. The integration of local resources and a self-sustaining cycle of organic waste management signifies a forward-thinking approach to modern architecture.
Unique design strategies come to the forefront in the way the project emphasizes the sensory experience of the diners. The interplay of light and shadow across interiors creates a dynamic atmosphere that changes with the time of day. By carefully considering the spatial organization, the design enhances both privacy and togetherness, allowing patrons to immerse themselves in a tranquil yet vibrant setting.
The architectural presentation underscores a commitment to local craftsmanship, with elements of furniture and fixtures designed by local artisans. This not only enhances the dining experience but also fosters a deeper connection between the restaurant, its patrons, and the community.
The Iceland Greenhouse Restaurant is an exemplary model of how architecture can resonate with its environment while fulfilling functional requirements. The thoughtful design, combined with sustainable practices, showcases its significance as a dining destination that is both responsible and inviting. For those interested in a deeper understanding of this architectural endeavor, reviewing the architectural plans, sections, and designs will provide valuable insights into the innovative ideas that shaped this project. Explore the details further to appreciate the nuances and thoughtfulness embedded in this unique architectural experience.


