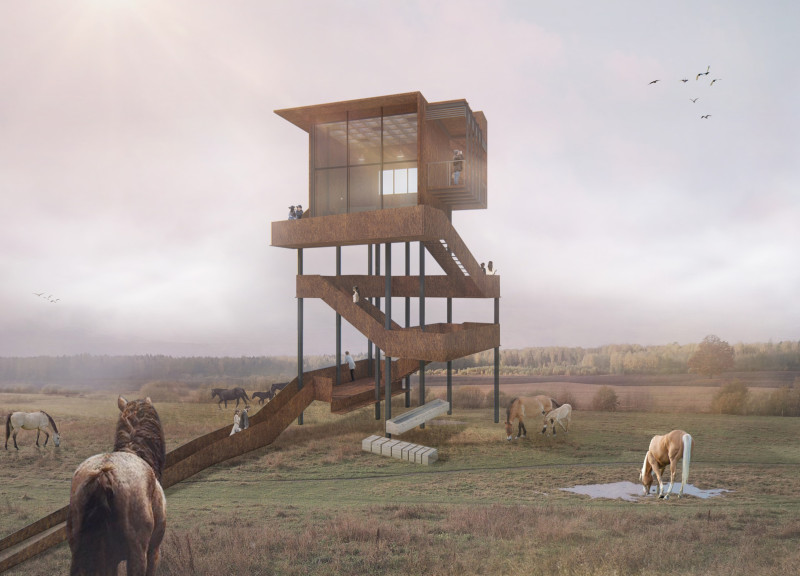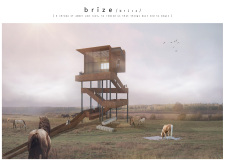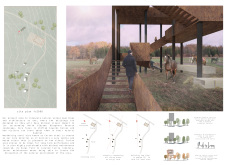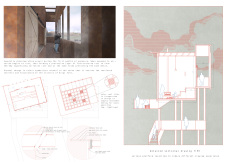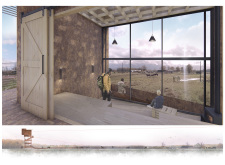5 key facts about this project
Functionally, "Brīze" serves as an observation and learning space, offering visitors opportunities to connect with the surrounding environment and the equestrian life that defines the region. The design promotes exploration and curiosity by allowing individuals to move through varying heights and perspectives, facilitating a dynamic experience that transcends a typical facility's static nature. Visitors are invited to navigate multi-level platforms that elevate them above the ground, providing expansive views of the landscape and enhancing their awareness of the ecological context.
Key architectural elements include a unique structural design that elevates the building on stilts, minimizing its ecological footprint while fostering a relationship with the land below. This elevation enables visitors to appreciate the scenery without disturbing the natural habitat, emphasizing principles of sustainability and respect for nature in the architectural approach. The building's angles and platforms are meticulously planned to provide intentional sightlines, focusing attention on the farm and the activity of horses, which is central to the experience.
Materiality plays a crucial role in the overall design and contributes to the project’s aesthetic and functional attributes. Corten steel is a primary material, selected for its contemporary appeal and natural weathering characteristics that create an understated connection to the earthy surroundings. This steel not only provides structural integrity but also enhances the visual narrative of amber and rust, harmonizing with the hues of the environment. Complementing the steel, cedar wood is utilized in interior spaces and external connections, adding warmth and tactile qualities that invite engagement. Expansive glass panels further enhance interaction with the outdoors, creating a seamless transition between interior and exterior environments while facilitating natural light and views.
The architectural design approaches utilized in "Brīze" set it apart as a thoughtful response to both functional and aesthetic considerations. The emphasis on experiential circulation encourages visitors to choose their paths, creating a personal exploration of the site. As visitors ascend the levels, they engage with the architecture in an ongoing dialogue, promoting a sense of discovery and connection with both the built and natural environments.
Moreover, the design evokes concepts of transformation and renewal, underscored by the motto "A chroma of amber and rust, to remind us that things must end to begin." This idea is reflected not only in the color palette and material choices but also in the overarching design philosophy of merging life and learning. The educational potential of the space is evident, as it serves as a resource for understanding equine biology and ecology, emphasizing the project’s intention to foster awareness of the interconnectedness of life.
"Brīze" embodies a comprehensive approach to architecture that champions sustainability, context, and community engagement. The design captures a narrative that respects the land and its inhabitants while offering a unique platform for interaction and education. This project stands as a model for future endeavors in similar ecological settings, illustrating how architecture can effectively bridge the gap between the built environment and the natural world. For those interested in exploring this thoughtfully designed project further, consider reviewing its architectural plans, sections, and designs for a deeper understanding of its innovative ideas and execution.


